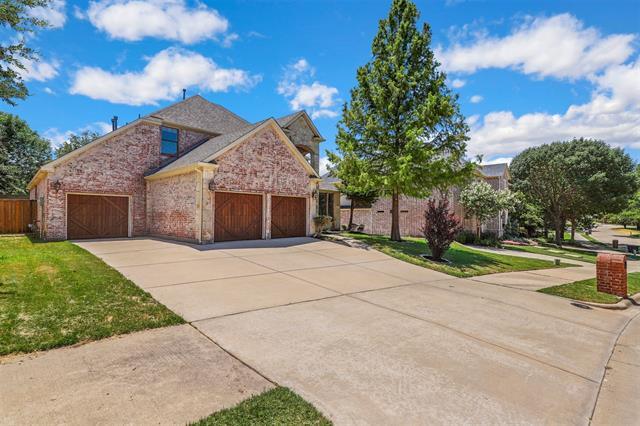2117 Hobkirks Hill Includes:
Remarks: Surrounded by million-dollar homes, this ready to move-in home is located in Mckinney's coveted Village Creek! Exquisitely upgraded with custom touches from the impressive entry with the vaulted entryway, fireplace, custom lighting, hand-scraped hardwoods & travertine tile throughout the downstairs main areas. Well-appointed eat-in kitchen featuring granite counters, SS appliances, double ovens, 5 burner gas cooktop. Natural light through out the house. Downstairs grand primary suite offers a luxe bath with dual vanities, glass frameless shower and walk-in closet. Office has hardwood floors and a wall of build ins. Den, formal dining room, & utility room with sink are on the main floor. Upstairs offers media room, huge game room with balcony overlooking the backyard, & 3 beds, each with an en-suite bath, including a Jack&Jill. Covered back patio with ceiling fans. Great curb appeal with the brick & stone facade. Attached north facing 3 Car Garage. Roof is replaced in 2022. Directions: Follow us 75 north and take exit 39a; take eldorado parkway and country club drive to ticonderoga. |
| Bedrooms | 4 | |
| Baths | 4 | |
| Year Built | 2006 | |
| Lot Size | Less Than .5 Acre | |
| Garage | 3 Car Garage | |
| HOA Dues | $900 Annually | |
| Property Type | Mckinney Single Family | |
| Listing Status | Active | |
| Listed By | Tanya Yarala, Central Metro Realty | |
| Listing Price | $772,999 | |
| Schools: | ||
| Elem School | Valley Creek | |
| Middle School | Faubion | |
| High School | Mckinney | |
| District | Mckinney | |
| Bedrooms | 4 | |
| Baths | 4 | |
| Year Built | 2006 | |
| Lot Size | Less Than .5 Acre | |
| Garage | 3 Car Garage | |
| HOA Dues | $900 Annually | |
| Property Type | Mckinney Single Family | |
| Listing Status | Active | |
| Listed By | Tanya Yarala, Central Metro Realty | |
| Listing Price | $772,999 | |
| Schools: | ||
| Elem School | Valley Creek | |
| Middle School | Faubion | |
| High School | Mckinney | |
| District | Mckinney | |
2117 Hobkirks Hill Includes:
Remarks: Surrounded by million-dollar homes, this ready to move-in home is located in Mckinney's coveted Village Creek! Exquisitely upgraded with custom touches from the impressive entry with the vaulted entryway, fireplace, custom lighting, hand-scraped hardwoods & travertine tile throughout the downstairs main areas. Well-appointed eat-in kitchen featuring granite counters, SS appliances, double ovens, 5 burner gas cooktop. Natural light through out the house. Downstairs grand primary suite offers a luxe bath with dual vanities, glass frameless shower and walk-in closet. Office has hardwood floors and a wall of build ins. Den, formal dining room, & utility room with sink are on the main floor. Upstairs offers media room, huge game room with balcony overlooking the backyard, & 3 beds, each with an en-suite bath, including a Jack&Jill. Covered back patio with ceiling fans. Great curb appeal with the brick & stone facade. Attached north facing 3 Car Garage. Roof is replaced in 2022. Directions: Follow us 75 north and take exit 39a; take eldorado parkway and country club drive to ticonderoga. |
| Additional Photos: | |||
 |
 |
 |
 |
 |
 |
 |
 |
NTREIS does not attempt to independently verify the currency, completeness, accuracy or authenticity of data contained herein.
Accordingly, the data is provided on an 'as is, as available' basis. Last Updated: 05-02-2024