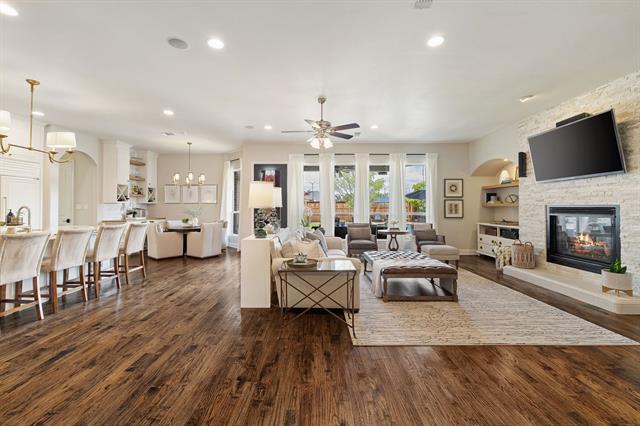7133 Pecan Chase Lane Includes:
Remarks: ~Offer Deadline of 8am Mon, 4.8~ Experience the difference of this true custom home carefully crafted by renowned Shaddock Custom Builders! The combination of warmth & sophistication is evident throughout the first floor with extensive designer finishes. The open kitchen & breakfast room with bar overlooking the extended living room provides a spacious yet intimate setting perfect for entertaining. The primary suite is a true retreat complete with custom built-ins, sitting area & large spa-like bath. Also downstairs: Study, guest BR, bath & Craft room with built-ins that could be used as a work out room, flex room or 6th BR. Upstairs: 3 large bedrooms, 2 updated baths, game room, & media room. Situated on an oversized lot, the private backyard provides ample space for outdoor activities & hosting large gatherings with a covered patio, kitchen & pool with waterfall feature & hot tub. 3-car garage & extensive driveway provide plenty of parking. Zoned to desirable Vaughn, Pioneer & Reedy! Directions: From dnt, west on stonebrook, north on teel, take a right on morgan hill road, right on pecan chase lane, property is third on right. |
| Bedrooms | 6 | |
| Baths | 4 | |
| Year Built | 2010 | |
| Lot Size | Less Than .5 Acre | |
| Garage | 3 Car Garage | |
| HOA Dues | $725 Annually | |
| Property Type | Frisco Single Family | |
| Listing Status | Contract Accepted | |
| Listed By | Stacey Reynolds, Monument Realty | |
| Listing Price | $1,100,000 | |
| Schools: | ||
| Elem School | Vaughn | |
| Middle School | Pioneer Heritage | |
| High School | Reedy | |
| District | Frisco | |
| Bedrooms | 6 | |
| Baths | 4 | |
| Year Built | 2010 | |
| Lot Size | Less Than .5 Acre | |
| Garage | 3 Car Garage | |
| HOA Dues | $725 Annually | |
| Property Type | Frisco Single Family | |
| Listing Status | Contract Accepted | |
| Listed By | Stacey Reynolds, Monument Realty | |
| Listing Price | $1,100,000 | |
| Schools: | ||
| Elem School | Vaughn | |
| Middle School | Pioneer Heritage | |
| High School | Reedy | |
| District | Frisco | |
7133 Pecan Chase Lane Includes:
Remarks: ~Offer Deadline of 8am Mon, 4.8~ Experience the difference of this true custom home carefully crafted by renowned Shaddock Custom Builders! The combination of warmth & sophistication is evident throughout the first floor with extensive designer finishes. The open kitchen & breakfast room with bar overlooking the extended living room provides a spacious yet intimate setting perfect for entertaining. The primary suite is a true retreat complete with custom built-ins, sitting area & large spa-like bath. Also downstairs: Study, guest BR, bath & Craft room with built-ins that could be used as a work out room, flex room or 6th BR. Upstairs: 3 large bedrooms, 2 updated baths, game room, & media room. Situated on an oversized lot, the private backyard provides ample space for outdoor activities & hosting large gatherings with a covered patio, kitchen & pool with waterfall feature & hot tub. 3-car garage & extensive driveway provide plenty of parking. Zoned to desirable Vaughn, Pioneer & Reedy! Directions: From dnt, west on stonebrook, north on teel, take a right on morgan hill road, right on pecan chase lane, property is third on right. |
| Additional Photos: | |||
 |
 |
 |
 |
 |
 |
 |
 |
NTREIS does not attempt to independently verify the currency, completeness, accuracy or authenticity of data contained herein.
Accordingly, the data is provided on an 'as is, as available' basis. Last Updated: 05-01-2024