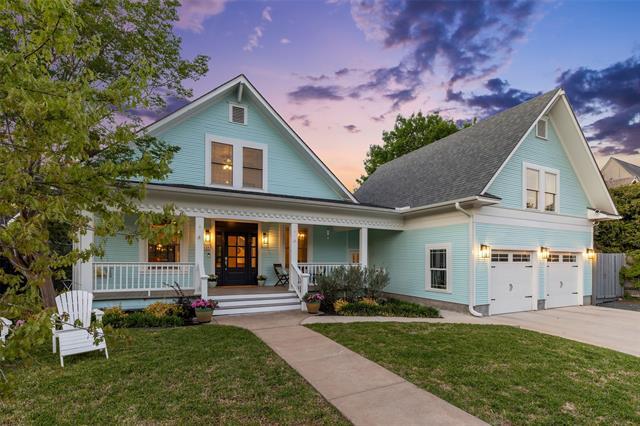5829 Richmond Avenue Includes:
Remarks: ***As of 4.7.24 Multiple offers have been received, best and final deadline is set for 10am, Tue, 4.9.24. This exquisite 1926 Craftsman style home embodies meticulous design and thoughtful renovations, seamlessly blending modern convenience with period charm. You will love the grandeur of the high ceilings and an open flow which is bathed in natural light from abundant windows. Kitchen features stainless appliances, quartz and butcher block counters, abundant cabinets and space to entertain while you cook. The primary suite has a beautiful bathroom with dual sink vanity, glass enclosed shower and soaking tub. Private office features built-in shelving, cabinets and desk. The focal point of the backyard is the resort-style pool with spa, the current fitness center could also be used as a home office space, workshop, storage space, artist studio or man-cave. The garage has a separate entrance to the 411sqft studio apartment above complete with kitchen, stack W-D and bath. Directions: From lakewood; north on abrams road; left on richmond; fifth home on right after delmar avenue. |
| Bedrooms | 4 | |
| Baths | 4 | |
| Year Built | 1926 | |
| Lot Size | Less Than .5 Acre | |
| Garage | 2 Car Garage | |
| Property Type | Dallas Single Family | |
| Listing Status | Contract Accepted | |
| Listed By | Britt Lopez, Paragon, REALTORS | |
| Listing Price | $1,375,900 | |
| Schools: | ||
| Elem School | Geneva Heights | |
| Middle School | Long | |
| High School | Woodrow Wilson | |
| District | Dallas | |
| Bedrooms | 4 | |
| Baths | 4 | |
| Year Built | 1926 | |
| Lot Size | Less Than .5 Acre | |
| Garage | 2 Car Garage | |
| Property Type | Dallas Single Family | |
| Listing Status | Contract Accepted | |
| Listed By | Britt Lopez, Paragon, REALTORS | |
| Listing Price | $1,375,900 | |
| Schools: | ||
| Elem School | Geneva Heights | |
| Middle School | Long | |
| High School | Woodrow Wilson | |
| District | Dallas | |
5829 Richmond Avenue Includes:
Remarks: ***As of 4.7.24 Multiple offers have been received, best and final deadline is set for 10am, Tue, 4.9.24. This exquisite 1926 Craftsman style home embodies meticulous design and thoughtful renovations, seamlessly blending modern convenience with period charm. You will love the grandeur of the high ceilings and an open flow which is bathed in natural light from abundant windows. Kitchen features stainless appliances, quartz and butcher block counters, abundant cabinets and space to entertain while you cook. The primary suite has a beautiful bathroom with dual sink vanity, glass enclosed shower and soaking tub. Private office features built-in shelving, cabinets and desk. The focal point of the backyard is the resort-style pool with spa, the current fitness center could also be used as a home office space, workshop, storage space, artist studio or man-cave. The garage has a separate entrance to the 411sqft studio apartment above complete with kitchen, stack W-D and bath. Directions: From lakewood; north on abrams road; left on richmond; fifth home on right after delmar avenue. |
| Additional Photos: | |||
 |
 |
 |
 |
 |
 |
 |
 |
NTREIS does not attempt to independently verify the currency, completeness, accuracy or authenticity of data contained herein.
Accordingly, the data is provided on an 'as is, as available' basis. Last Updated: 05-01-2024