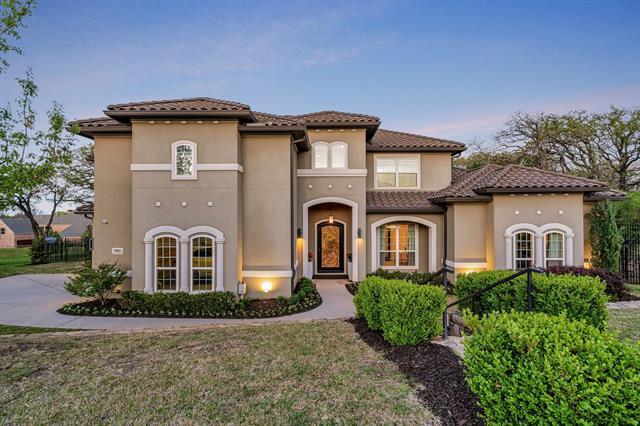7001 Cast Iron Forest Trail Includes:
Remarks: Fabulous transitional home situated on a rare and remarkable lot in Colleyville! Boasting 5,593 square feet, this stunning home is an entertainer’s dream with large Kitchen and Living Area opening to the Backyard Retreat through large sliders. The primary suite, office, and guest bedroom (currently used as a work out room) are located on the main floor. Primary Retreat has luxurious ensuite with attention to every detail including Spa like Bath with Showstopper Closet. The OUTSTANDING Backyard will be the favored location for making memories with the large Swimming Pool and Spa, Fire Pit, Outdoor Living Area and Travertine deck. 3 bedrooms, 2 bathrooms, along with Media Room and large Game Room, are located upstairs. Situated on .406-acre and adjacent to community park and walking trails on one side of the house and neighborhood lake on the other, outdoor recreational activity is at your doorstep. Buyer to verify all measurements, taxes, HOA fees, schools & other information. Directions: From pleasant run turn right onto john mccain road at the roundabout, take the second exit onto westcoat drive; at the next roundabout, take the first exit onto mcdonwell school road turn right on providence road turn right on old grove road home will be on the right as you turn onto cast iron forest trail. |
| Bedrooms | 5 | |
| Baths | 5 | |
| Year Built | 2014 | |
| Lot Size | Less Than .5 Acre | |
| Garage | 3 Car Garage | |
| HOA Dues | $350 Quarterly | |
| Property Type | Colleyville Single Family | |
| Listing Status | Active | |
| Listed By | Connie Deering, Keller Williams Realty | |
| Listing Price | $2,100,000 | |
| Schools: | ||
| Elem School | Liberty | |
| Middle School | Keller | |
| High School | Keller | |
| District | Keller | |
| Intermediate School | Bear Creek | |
| Bedrooms | 5 | |
| Baths | 5 | |
| Year Built | 2014 | |
| Lot Size | Less Than .5 Acre | |
| Garage | 3 Car Garage | |
| HOA Dues | $350 Quarterly | |
| Property Type | Colleyville Single Family | |
| Listing Status | Active | |
| Listed By | Connie Deering, Keller Williams Realty | |
| Listing Price | $2,100,000 | |
| Schools: | ||
| Elem School | Liberty | |
| Middle School | Keller | |
| High School | Keller | |
| District | Keller | |
| Intermediate School | Bear Creek | |
7001 Cast Iron Forest Trail Includes:
Remarks: Fabulous transitional home situated on a rare and remarkable lot in Colleyville! Boasting 5,593 square feet, this stunning home is an entertainer’s dream with large Kitchen and Living Area opening to the Backyard Retreat through large sliders. The primary suite, office, and guest bedroom (currently used as a work out room) are located on the main floor. Primary Retreat has luxurious ensuite with attention to every detail including Spa like Bath with Showstopper Closet. The OUTSTANDING Backyard will be the favored location for making memories with the large Swimming Pool and Spa, Fire Pit, Outdoor Living Area and Travertine deck. 3 bedrooms, 2 bathrooms, along with Media Room and large Game Room, are located upstairs. Situated on .406-acre and adjacent to community park and walking trails on one side of the house and neighborhood lake on the other, outdoor recreational activity is at your doorstep. Buyer to verify all measurements, taxes, HOA fees, schools & other information. Directions: From pleasant run turn right onto john mccain road at the roundabout, take the second exit onto westcoat drive; at the next roundabout, take the first exit onto mcdonwell school road turn right on providence road turn right on old grove road home will be on the right as you turn onto cast iron forest trail. |
| Additional Photos: | |||
 |
 |
 |
 |
 |
 |
 |
 |
NTREIS does not attempt to independently verify the currency, completeness, accuracy or authenticity of data contained herein.
Accordingly, the data is provided on an 'as is, as available' basis. Last Updated: 05-02-2024