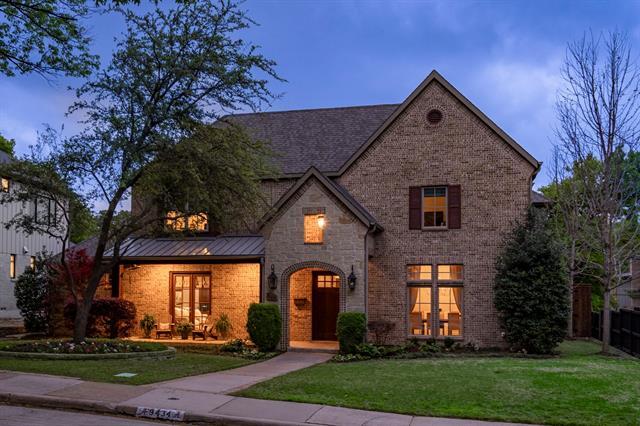9434 Dartridge Drive Includes:
Remarks: Custom home built by Nobility Homes in 2013. Resides in the White Rock Elem. attendance zone, and is nestled on a quiet, tree lined street. 5,039 sqft with 5 bedrooms, 4.5 baths, an office, and plenty of room to entertain in the formal dining room and eat in kitchen. Entry opens to reclaimed beech hardwoods throughout, including ceiling of office and powder. Kitchen boasts Thermador 6 burner gas range and appliances, with steam oven, large island, double dishwashers, and whole house water filtration. The primary suite contains a soaking tub, steam shower, dual vanities, and walk in closet. Up are 4 bedrooms, 3 bathrooms and family room tucked back by the second staircase and tons of storage. The exquisite backyard oasis has a 10' pool, new pool equipment in '21, oversized hot tub, a covered patio with a fireplace, an outdoor kitchen with gas grill and hooded exhaust, new in '21, and place for a Green Egg. Extras include central vac, new fence '21. Custom from top to bottom. |
| Bedrooms | 5 | |
| Baths | 5 | |
| Year Built | 2013 | |
| Lot Size | Less Than .5 Acre | |
| Garage | 2 Car Garage | |
| Property Type | Dallas Single Family | |
| Listing Status | Active | |
| Listed By | Warren Sibley, Dave Perry Miller Real Estate | |
| Listing Price | $2,250,000 | |
| Schools: | ||
| Elem School | White Rock | |
| High School | Lake Highlands | |
| District | Richardson | |
| Bedrooms | 5 | |
| Baths | 5 | |
| Year Built | 2013 | |
| Lot Size | Less Than .5 Acre | |
| Garage | 2 Car Garage | |
| Property Type | Dallas Single Family | |
| Listing Status | Active | |
| Listed By | Warren Sibley, Dave Perry Miller Real Estate | |
| Listing Price | $2,250,000 | |
| Schools: | ||
| Elem School | White Rock | |
| High School | Lake Highlands | |
| District | Richardson | |
9434 Dartridge Drive Includes:
Remarks: Custom home built by Nobility Homes in 2013. Resides in the White Rock Elem. attendance zone, and is nestled on a quiet, tree lined street. 5,039 sqft with 5 bedrooms, 4.5 baths, an office, and plenty of room to entertain in the formal dining room and eat in kitchen. Entry opens to reclaimed beech hardwoods throughout, including ceiling of office and powder. Kitchen boasts Thermador 6 burner gas range and appliances, with steam oven, large island, double dishwashers, and whole house water filtration. The primary suite contains a soaking tub, steam shower, dual vanities, and walk in closet. Up are 4 bedrooms, 3 bathrooms and family room tucked back by the second staircase and tons of storage. The exquisite backyard oasis has a 10' pool, new pool equipment in '21, oversized hot tub, a covered patio with a fireplace, an outdoor kitchen with gas grill and hooded exhaust, new in '21, and place for a Green Egg. Extras include central vac, new fence '21. Custom from top to bottom. |
| Additional Photos: | |||
 |
 |
 |
 |
 |
 |
 |
 |
NTREIS does not attempt to independently verify the currency, completeness, accuracy or authenticity of data contained herein.
Accordingly, the data is provided on an 'as is, as available' basis. Last Updated: 05-03-2024