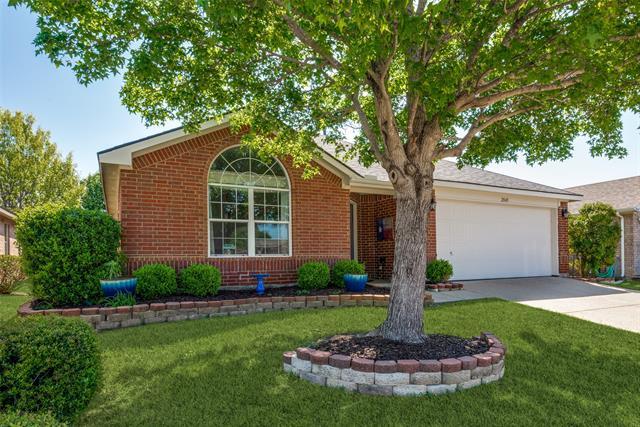2045 Clear Creek Drive Includes:
Remarks: Welcome to your new home, ideally situated in a fantastic location near Lake Lewisville, parks, entertainment, and restaurants! This charming home is perfect for anyone looking for a cozy yet versatile space. With 3 bedrooms plus a flex room, it's ideal for a nursery, home office, or whatever you need. The flex room has double doors for easy access from the primary bedroom and a door to the hallway, giving you privacy when you want it. The living and dining area are flooded with natural light from the ample windows. The home chef will enjoy the stainless steel appliances, custom pantry barn door, and an island that opens up to the large family room with a tile fireplace. The backyard can be your own piece of paradise, with it's large custom wood patio cover and a hot tub ready to help you unwind after a long day. Don't miss your chance to make it yours! |
| Bedrooms | 3 | |
| Baths | 2 | |
| Year Built | 2002 | |
| Lot Size | Less Than .5 Acre | |
| Garage | 2 Car Garage | |
| HOA Dues | $330 Annually | |
| Property Type | Little Elm Single Family | |
| Listing Status | Active Under Contract | |
| Listed By | Brendan Duffey, Keller Williams Legacy | |
| Listing Price | $395,000 | |
| Schools: | ||
| Elem School | Brent | |
| Middle School | Lowell Strike | |
| High School | Little Elm | |
| District | Little Elm | |
| Bedrooms | 3 | |
| Baths | 2 | |
| Year Built | 2002 | |
| Lot Size | Less Than .5 Acre | |
| Garage | 2 Car Garage | |
| HOA Dues | $330 Annually | |
| Property Type | Little Elm Single Family | |
| Listing Status | Active Under Contract | |
| Listed By | Brendan Duffey, Keller Williams Legacy | |
| Listing Price | $395,000 | |
| Schools: | ||
| Elem School | Brent | |
| Middle School | Lowell Strike | |
| High School | Little Elm | |
| District | Little Elm | |
2045 Clear Creek Drive Includes:
Remarks: Welcome to your new home, ideally situated in a fantastic location near Lake Lewisville, parks, entertainment, and restaurants! This charming home is perfect for anyone looking for a cozy yet versatile space. With 3 bedrooms plus a flex room, it's ideal for a nursery, home office, or whatever you need. The flex room has double doors for easy access from the primary bedroom and a door to the hallway, giving you privacy when you want it. The living and dining area are flooded with natural light from the ample windows. The home chef will enjoy the stainless steel appliances, custom pantry barn door, and an island that opens up to the large family room with a tile fireplace. The backyard can be your own piece of paradise, with it's large custom wood patio cover and a hot tub ready to help you unwind after a long day. Don't miss your chance to make it yours! |
| Additional Photos: | |||
 |
 |
 |
 |
 |
 |
 |
 |
NTREIS does not attempt to independently verify the currency, completeness, accuracy or authenticity of data contained herein.
Accordingly, the data is provided on an 'as is, as available' basis. Last Updated: 05-01-2024