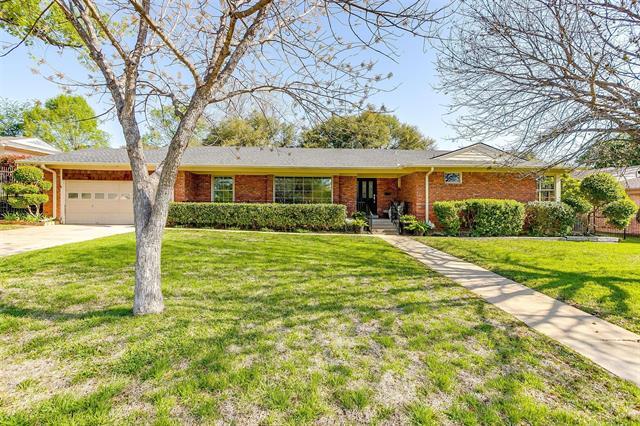6712 Brants Lane Includes:
Remarks: Welcome to 6712 Brants Lane! This one owner home sits on a half acre lot with mature trees and a prime location across the street from Luther Lake! Carefully maintained and lovingly preserved finishes including solid oak floors throughout, original tile in bathrooms, original brick fireplace + exterior (never painted!). Traditional floorplan with formal living and dining rooms off the entry. The family room features double french doors and overlooks the covered patio and backyard. Adjacent eat-in kitchen with classic white cabinets, double oven and ample cabinet storage and counter space. Large utility room with space for an extra refrigerator. Beautiful, park-like backyard with mature trees offers plenty of space to play, entertain or expand the footprint of the house. Directions: From camp bowie boulevard turn left onto clayton road east, turn right onto brants lane and the property will be on your right. |
| Bedrooms | 3 | |
| Baths | 2 | |
| Year Built | 1958 | |
| Lot Size | Less Than .5 Acre | |
| Garage | 2 Car Garage | |
| Property Type | Fort Worth Single Family | |
| Listing Status | Contract Accepted | |
| Listed By | Christa Holbert, League Real Estate | |
| Listing Price | $599,900 | |
| Schools: | ||
| Elem School | Ridgelea Hills | |
| Middle School | Monnig | |
| High School | Arlington Heights | |
| District | Fort Worth | |
| Bedrooms | 3 | |
| Baths | 2 | |
| Year Built | 1958 | |
| Lot Size | Less Than .5 Acre | |
| Garage | 2 Car Garage | |
| Property Type | Fort Worth Single Family | |
| Listing Status | Contract Accepted | |
| Listed By | Christa Holbert, League Real Estate | |
| Listing Price | $599,900 | |
| Schools: | ||
| Elem School | Ridgelea Hills | |
| Middle School | Monnig | |
| High School | Arlington Heights | |
| District | Fort Worth | |
6712 Brants Lane Includes:
Remarks: Welcome to 6712 Brants Lane! This one owner home sits on a half acre lot with mature trees and a prime location across the street from Luther Lake! Carefully maintained and lovingly preserved finishes including solid oak floors throughout, original tile in bathrooms, original brick fireplace + exterior (never painted!). Traditional floorplan with formal living and dining rooms off the entry. The family room features double french doors and overlooks the covered patio and backyard. Adjacent eat-in kitchen with classic white cabinets, double oven and ample cabinet storage and counter space. Large utility room with space for an extra refrigerator. Beautiful, park-like backyard with mature trees offers plenty of space to play, entertain or expand the footprint of the house. Directions: From camp bowie boulevard turn left onto clayton road east, turn right onto brants lane and the property will be on your right. |
| Additional Photos: | |||
 |
 |
 |
 |
 |
 |
 |
 |
NTREIS does not attempt to independently verify the currency, completeness, accuracy or authenticity of data contained herein.
Accordingly, the data is provided on an 'as is, as available' basis. Last Updated: 05-01-2024