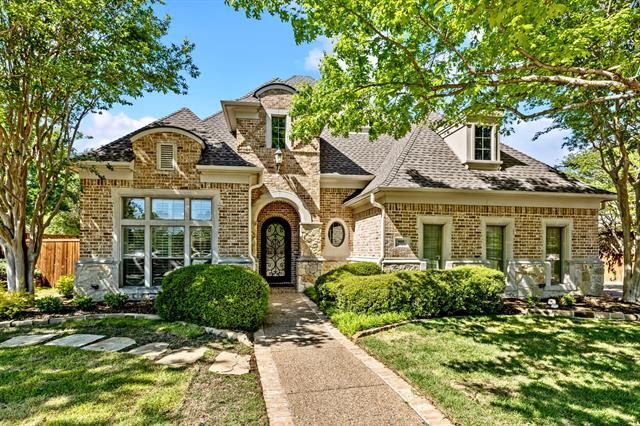908 Kingsbury Court Includes:
Remarks: Situated at the curve of a cul-de-sac, this Darling Home has timeless features and quality upgrades. This 5 bed, 4.1 bath home has space for everyone to enjoy. The primary retreat has spacious seating area, spa-like bathroom with jetted tub and 2 shower heads. 2 primary closets with direct access to garage, mud room and laundry. The kitchen is a culinary retreat featuring subzero fridge, wolf range, warming drawer and statement island overlooking living room and backyard. Secondary bedroom with ensuite bath and walk in closet also located on the 1st floor. 3 beds located on the 2nd floor. Oversized gameroom with wetbar, dishwasher and fridge and access to balcony. Media room directly off gameroom. Instant hotwater throughout home. The backyard features a tranquil midnight blue heated pool with 2 waterfalls, cascade, spa and tanning ledge. Indigenous plants and flagstone throughout estate sets the tone of the backyard as if it were a hot springs fed lagoon at the edge of a Texas desert. Directions: From 121: exit lake forest drive and watters road south on north watters road left on west starwood; right on starcreek parkway; left on north thornbuy lane; left on kingsbury court; property on right at end of cul de sac. |
| Bedrooms | 5 | |
| Baths | 5 | |
| Year Built | 2006 | |
| Lot Size | Less Than .5 Acre | |
| Garage | 3 Car Garage | |
| HOA Dues | $331 Quarterly | |
| Property Type | Allen Single Family | |
| Listing Status | Active | |
| Listed By | Adrienne Leonard, Keller Williams Legacy | |
| Listing Price | $1,395,000 | |
| Schools: | ||
| Elem School | Jenny Preston | |
| Middle School | Curtis | |
| High School | Allen | |
| District | Allen | |
| Bedrooms | 5 | |
| Baths | 5 | |
| Year Built | 2006 | |
| Lot Size | Less Than .5 Acre | |
| Garage | 3 Car Garage | |
| HOA Dues | $331 Quarterly | |
| Property Type | Allen Single Family | |
| Listing Status | Active | |
| Listed By | Adrienne Leonard, Keller Williams Legacy | |
| Listing Price | $1,395,000 | |
| Schools: | ||
| Elem School | Jenny Preston | |
| Middle School | Curtis | |
| High School | Allen | |
| District | Allen | |
908 Kingsbury Court Includes:
Remarks: Situated at the curve of a cul-de-sac, this Darling Home has timeless features and quality upgrades. This 5 bed, 4.1 bath home has space for everyone to enjoy. The primary retreat has spacious seating area, spa-like bathroom with jetted tub and 2 shower heads. 2 primary closets with direct access to garage, mud room and laundry. The kitchen is a culinary retreat featuring subzero fridge, wolf range, warming drawer and statement island overlooking living room and backyard. Secondary bedroom with ensuite bath and walk in closet also located on the 1st floor. 3 beds located on the 2nd floor. Oversized gameroom with wetbar, dishwasher and fridge and access to balcony. Media room directly off gameroom. Instant hotwater throughout home. The backyard features a tranquil midnight blue heated pool with 2 waterfalls, cascade, spa and tanning ledge. Indigenous plants and flagstone throughout estate sets the tone of the backyard as if it were a hot springs fed lagoon at the edge of a Texas desert. Directions: From 121: exit lake forest drive and watters road south on north watters road left on west starwood; right on starcreek parkway; left on north thornbuy lane; left on kingsbury court; property on right at end of cul de sac. |
| Additional Photos: | |||
 |
 |
 |
 |
 |
 |
 |
 |
NTREIS does not attempt to independently verify the currency, completeness, accuracy or authenticity of data contained herein.
Accordingly, the data is provided on an 'as is, as available' basis. Last Updated: 04-30-2024