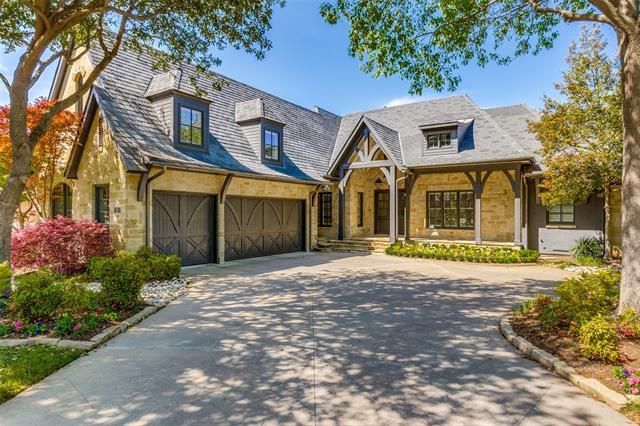5743 Stonegate Road Includes:
Remarks: Located in sought-after Devonshire on .43 acres, this stunning Mark Siepiela built home welcomes you with impressive drive-up appeal, 3 car garage, and spacious open floor plan. The two-story entry exudes elegance and light with an adjacent stylish office for two. Custom-built cabinets and bookshelves as well as contemporary updates throughout. The large chef’s kitchen with high end appliances, twin 36in SubZero freezer + fridge, is designed for large family gatherings or entertaining and flows seamlessly to bar, 2 dining areas and beamed cathedral ceiling living space with fireplace. The luxurious secluded 1st floor primary bedroom and bath features a huge walk-in closet with marble top center island. The master bow windows overlook a private backyard pool and outdoor living with fireplace and lush, tranquil surroundings. Upstairs bedrooms 2 – 4 w ensuite baths and a game or exercise room complete this opulent 5,184 sf home. Experience its truly unique location, layout and extras! |
| Bedrooms | 4 | |
| Baths | 6 | |
| Year Built | 2007 | |
| Lot Size | Less Than .5 Acre | |
| Garage | 3 Car Garage | |
| Property Type | Dallas Single Family | |
| Listing Status | Active | |
| Listed By | Robert Blackman, Solvent Realty Group | |
| Listing Price | $3,849,000 | |
| Schools: | ||
| Elem School | Polk | |
| Middle School | Cary | |
| High School | Jefferson | |
| District | Dallas | |
| Bedrooms | 4 | |
| Baths | 6 | |
| Year Built | 2007 | |
| Lot Size | Less Than .5 Acre | |
| Garage | 3 Car Garage | |
| Property Type | Dallas Single Family | |
| Listing Status | Active | |
| Listed By | Robert Blackman, Solvent Realty Group | |
| Listing Price | $3,849,000 | |
| Schools: | ||
| Elem School | Polk | |
| Middle School | Cary | |
| High School | Jefferson | |
| District | Dallas | |
5743 Stonegate Road Includes:
Remarks: Located in sought-after Devonshire on .43 acres, this stunning Mark Siepiela built home welcomes you with impressive drive-up appeal, 3 car garage, and spacious open floor plan. The two-story entry exudes elegance and light with an adjacent stylish office for two. Custom-built cabinets and bookshelves as well as contemporary updates throughout. The large chef’s kitchen with high end appliances, twin 36in SubZero freezer + fridge, is designed for large family gatherings or entertaining and flows seamlessly to bar, 2 dining areas and beamed cathedral ceiling living space with fireplace. The luxurious secluded 1st floor primary bedroom and bath features a huge walk-in closet with marble top center island. The master bow windows overlook a private backyard pool and outdoor living with fireplace and lush, tranquil surroundings. Upstairs bedrooms 2 – 4 w ensuite baths and a game or exercise room complete this opulent 5,184 sf home. Experience its truly unique location, layout and extras! |
| Additional Photos: | |||
 |
 |
 |
 |
 |
 |
 |
 |
NTREIS does not attempt to independently verify the currency, completeness, accuracy or authenticity of data contained herein.
Accordingly, the data is provided on an 'as is, as available' basis. Last Updated: 05-02-2024