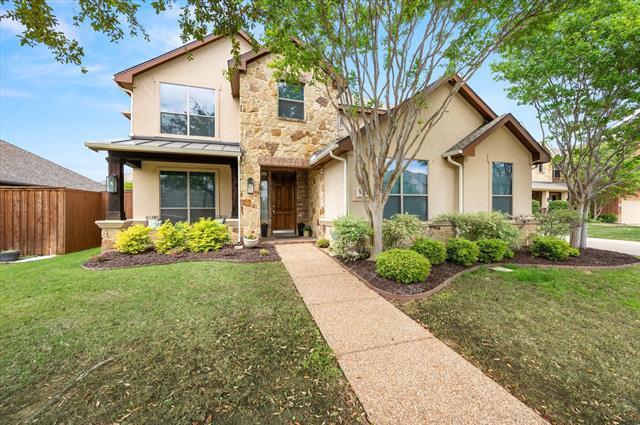9721 Barksdale Drive Includes:
Remarks: Immaculate home in the highly sought after community of Heritage located within Keller ISD. This home boasts with pride of ownership! Gorgeous wood floors and soaring ceilings greet you from the moment you step inside. This beautiful home features 4 bedrooms, 3 and a half baths, downstairs bonus room, formal dining, front office, media room and 2 living areas. The spacious kithen offers granite countertops, gas cooktop, stainless steel appliances, large island, tons of cabinets for storage, a walk in pantry and is open to the downstairs living area. Primary bedroom and ensuite bathroom offers dual vanities, large garden tub, separate shower and an AWESOME custom California closet. Upstairs, has 3 large bedrooms, 2 full baths, a second living area and a fantastic media room. Both HVAC units have been replaced, roof & fence replaced 2021, Carpet replaced in 2022, Wood floors in 2019 just to name a few of the updates. The only thing this home is missing is it's new owner!! Directions: From thirty five west north freeway, exit heritage trace parkway, left on barksdale drive; property will be on the left. |
| Bedrooms | 4 | |
| Baths | 4 | |
| Year Built | 2006 | |
| Lot Size | Less Than .5 Acre | |
| Garage | 3 Car Garage | |
| HOA Dues | $440 Annually | |
| Property Type | Fort Worth Single Family | |
| Listing Status | Contract Accepted | |
| Listed By | Kelly Ingram, Keller Williams Realty | |
| Listing Price | $659,900 | |
| Schools: | ||
| Elem School | Perot | |
| Middle School | Timber View | |
| High School | Timber Creek | |
| District | Keller | |
| Bedrooms | 4 | |
| Baths | 4 | |
| Year Built | 2006 | |
| Lot Size | Less Than .5 Acre | |
| Garage | 3 Car Garage | |
| HOA Dues | $440 Annually | |
| Property Type | Fort Worth Single Family | |
| Listing Status | Contract Accepted | |
| Listed By | Kelly Ingram, Keller Williams Realty | |
| Listing Price | $659,900 | |
| Schools: | ||
| Elem School | Perot | |
| Middle School | Timber View | |
| High School | Timber Creek | |
| District | Keller | |
9721 Barksdale Drive Includes:
Remarks: Immaculate home in the highly sought after community of Heritage located within Keller ISD. This home boasts with pride of ownership! Gorgeous wood floors and soaring ceilings greet you from the moment you step inside. This beautiful home features 4 bedrooms, 3 and a half baths, downstairs bonus room, formal dining, front office, media room and 2 living areas. The spacious kithen offers granite countertops, gas cooktop, stainless steel appliances, large island, tons of cabinets for storage, a walk in pantry and is open to the downstairs living area. Primary bedroom and ensuite bathroom offers dual vanities, large garden tub, separate shower and an AWESOME custom California closet. Upstairs, has 3 large bedrooms, 2 full baths, a second living area and a fantastic media room. Both HVAC units have been replaced, roof & fence replaced 2021, Carpet replaced in 2022, Wood floors in 2019 just to name a few of the updates. The only thing this home is missing is it's new owner!! Directions: From thirty five west north freeway, exit heritage trace parkway, left on barksdale drive; property will be on the left. |
| Additional Photos: | |||
 |
 |
 |
 |
 |
 |
 |
 |
NTREIS does not attempt to independently verify the currency, completeness, accuracy or authenticity of data contained herein.
Accordingly, the data is provided on an 'as is, as available' basis. Last Updated: 05-02-2024