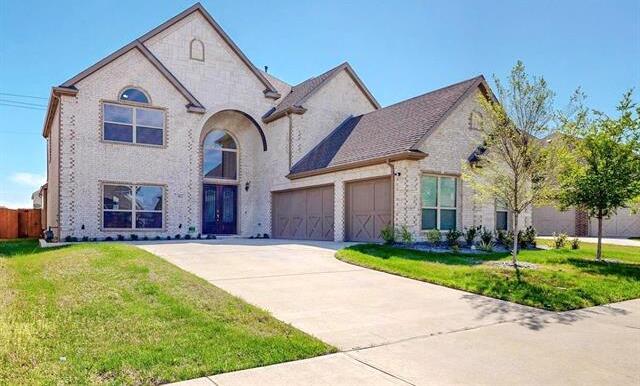422 Crestview Drive Includes:
Remarks: Welcome to luxury living in this 5-bedroom, 3.5-bathroom plus an office, media room and loft! This masterpiece is still under the builder's transferable warranty and is practically brand new, with some rooms left untouched. The expansive layout features lavish upgrades throughout, including a captivating bridge walkway, 42in Beech cabinets in the chef’s kitchen, granite countertops and under-cabinet lighting. Equipped with Frigidaire built-in appliances, a 36in 5-burner gas cooktop, and a vegetable sink in island, culinary enthusiasts will delight! Also includes Savant automation, offering effortless control over lighting, climate, entertainment, and security from the intuitive app plus Brentwood wiring package and a Taexx® Built-In Pest Control System. Full features list in docs- too many to list! Offering a $6,000 credit to the buyer at closing for closing costs or rate buy down - you decide! Directions: From us sixty seven south, exit toward us 287 south, take the exit toward fourteenth street, turn right onto south fourteenth street, turn right onto crestview drive; travel; one miles and 422 crestview drive will be on your left. |
| Bedrooms | 5 | |
| Baths | 4 | |
| Year Built | 2021 | |
| Lot Size | Less Than .5 Acre | |
| Garage | 3 Car Garage | |
| Property Type | Midlothian Single Family | |
| Listing Status | Active | |
| Listed By | Maria Martinez, eXp Realty LLC | |
| Listing Price | 648,000 | |
| Schools: | ||
| Elem School | Jean Coleman | |
| Middle School | Dieterich | |
| High School | Midlothian | |
| District | Midlothian | |
| Bedrooms | 5 | |
| Baths | 4 | |
| Year Built | 2021 | |
| Lot Size | Less Than .5 Acre | |
| Garage | 3 Car Garage | |
| Property Type | Midlothian Single Family | |
| Listing Status | Active | |
| Listed By | Maria Martinez, eXp Realty LLC | |
| Listing Price | $648,000 | |
| Schools: | ||
| Elem School | Jean Coleman | |
| Middle School | Dieterich | |
| High School | Midlothian | |
| District | Midlothian | |
422 Crestview Drive Includes:
Remarks: Welcome to luxury living in this 5-bedroom, 3.5-bathroom plus an office, media room and loft! This masterpiece is still under the builder's transferable warranty and is practically brand new, with some rooms left untouched. The expansive layout features lavish upgrades throughout, including a captivating bridge walkway, 42in Beech cabinets in the chef’s kitchen, granite countertops and under-cabinet lighting. Equipped with Frigidaire built-in appliances, a 36in 5-burner gas cooktop, and a vegetable sink in island, culinary enthusiasts will delight! Also includes Savant automation, offering effortless control over lighting, climate, entertainment, and security from the intuitive app plus Brentwood wiring package and a Taexx® Built-In Pest Control System. Full features list in docs- too many to list! Offering a $6,000 credit to the buyer at closing for closing costs or rate buy down - you decide! Directions: From us sixty seven south, exit toward us 287 south, take the exit toward fourteenth street, turn right onto south fourteenth street, turn right onto crestview drive; travel; one miles and 422 crestview drive will be on your left. |
| Additional Photos: | |||
 |
 |
 |
 |
 |
 |
 |
 |
NTREIS does not attempt to independently verify the currency, completeness, accuracy or authenticity of data contained herein.
Accordingly, the data is provided on an 'as is, as available' basis. Last Updated: 05-08-2024