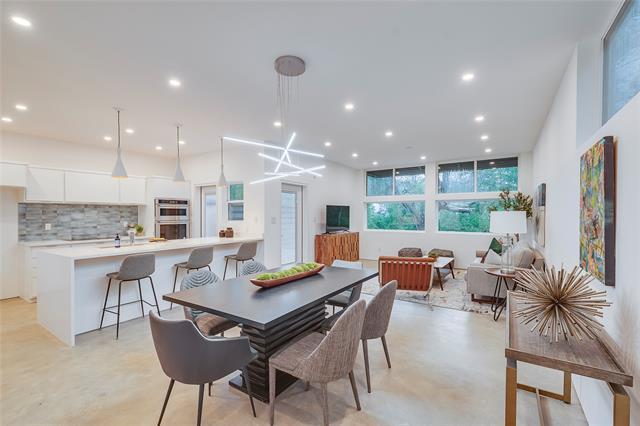347 Bonnie View Road Includes:
Remarks: Buyers to receive 2% ($13,000) in lender credits for rate buy-down or closing costs! Amazing 4 bedroom, 4 full bath home on an oversized creek lot! Modern energy-efficient home with designer selected high-end finishes. Lots of windows immerse the home in light. The open-concept living space w 9 foot+ ceilings make it an inviting space. The modern kitchen features custom all-wood slow-close cabinetry, 3cm quartz counters with large island and waterfall edge, and high end stainless appliances with a magneto-induction cooktop, & oven micro combo. The kitchen opens to the dining & living room- amazing creek lot views from new windows in Living! First floor boasts gorgeous concrete floors with exposed aggregate, while the upstairs features solid oak floors. Spacious primary bedroom overlooks the beautiful creek lot and includes a double vanity, freestanding tub, and separate rain shower with body sprays. Casita apartment over the garage for a mother-in-law, studio, or rental unit! Directions: Go east on eightth street; from bishop arts past interstate thirty five, eightth street; turns into bonnie view just past eleventh street, on the right. |
| Bedrooms | 4 | |
| Baths | 4 | |
| Year Built | 2023 | |
| Lot Size | Less Than .5 Acre | |
| Garage | 2 Car Garage | |
| Property Type | Dallas Single Family (New) | |
| Listing Status | Active | |
| Listed By | Ben Fluno, Texas Urban Living Realty | |
| Listing Price | $650,000 | |
| Schools: | ||
| Elem School | Cedar Crest | |
| Middle School | Garcia | |
| High School | Roosevelt | |
| District | Dallas | |
| Bedrooms | 4 | |
| Baths | 4 | |
| Year Built | 2023 | |
| Lot Size | Less Than .5 Acre | |
| Garage | 2 Car Garage | |
| Property Type | Dallas Single Family (New) | |
| Listing Status | Active | |
| Listed By | Ben Fluno, Texas Urban Living Realty | |
| Listing Price | $650,000 | |
| Schools: | ||
| Elem School | Cedar Crest | |
| Middle School | Garcia | |
| High School | Roosevelt | |
| District | Dallas | |
347 Bonnie View Road Includes:
Remarks: Buyers to receive 2% ($13,000) in lender credits for rate buy-down or closing costs! Amazing 4 bedroom, 4 full bath home on an oversized creek lot! Modern energy-efficient home with designer selected high-end finishes. Lots of windows immerse the home in light. The open-concept living space w 9 foot+ ceilings make it an inviting space. The modern kitchen features custom all-wood slow-close cabinetry, 3cm quartz counters with large island and waterfall edge, and high end stainless appliances with a magneto-induction cooktop, & oven micro combo. The kitchen opens to the dining & living room- amazing creek lot views from new windows in Living! First floor boasts gorgeous concrete floors with exposed aggregate, while the upstairs features solid oak floors. Spacious primary bedroom overlooks the beautiful creek lot and includes a double vanity, freestanding tub, and separate rain shower with body sprays. Casita apartment over the garage for a mother-in-law, studio, or rental unit! Directions: Go east on eightth street; from bishop arts past interstate thirty five, eightth street; turns into bonnie view just past eleventh street, on the right. |
| Additional Photos: | |||
 |
 |
 |
 |
 |
 |
 |
 |
NTREIS does not attempt to independently verify the currency, completeness, accuracy or authenticity of data contained herein.
Accordingly, the data is provided on an 'as is, as available' basis. Last Updated: 05-01-2024