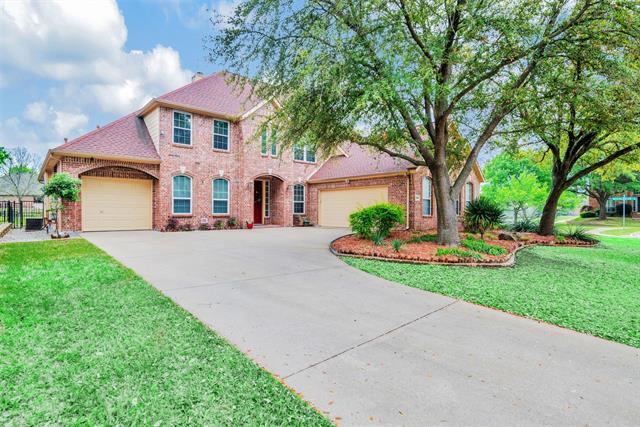7406 Spicewood Drive Includes:
Remarks: MULTIPLE OFFERS RECEIVED. PLEASE SUBMIT YOUR HIGHEST AND BEST OFFER BY SUNDAY APRIL 14th AT 6:00 PM! Discover luxury living at its finest in this stunning 4 bedroom, 3.5 bathroom estate boasting a spacious 3 car garage, offer by original owner. Nestled in a serene community facing the west, this home offers panoramic views of a tranquil park and shimmering pond from its expansive patio. This beautiful view of the pond can be seen from the kitchen, living room, and master bedroom. Step inside to find an elegant layout featuring a generously sized game room and bonus room, perfect for entertaining or relaxation. The gourmet kitchen is a chef's dream, equipped with high end appliances and ample counter space. Retreat to the lavish master suite with a spa-like ensuite bath and walk-in closet. With meticulous attention to detail and breathtaking views, this property epitomizes upscale living. |
| Bedrooms | 4 | |
| Baths | 4 | |
| Year Built | 2000 | |
| Lot Size | Less Than .5 Acre | |
| Garage | 3 Car Garage | |
| HOA Dues | $681 Annually | |
| Property Type | Garland Single Family | |
| Listing Status | Contract Accepted | |
| Listed By | Neda Mandavi, Keller Williams Realty DPR | |
| Listing Price | $700,000 | |
| Schools: | ||
| District | Garland | |
| Bedrooms | 4 | |
| Baths | 4 | |
| Year Built | 2000 | |
| Lot Size | Less Than .5 Acre | |
| Garage | 3 Car Garage | |
| HOA Dues | $681 Annually | |
| Property Type | Garland Single Family | |
| Listing Status | Contract Accepted | |
| Listed By | Neda Mandavi, Keller Williams Realty DPR | |
| Listing Price | $700,000 | |
| Schools: | ||
| District | Garland | |
7406 Spicewood Drive Includes:
Remarks: MULTIPLE OFFERS RECEIVED. PLEASE SUBMIT YOUR HIGHEST AND BEST OFFER BY SUNDAY APRIL 14th AT 6:00 PM! Discover luxury living at its finest in this stunning 4 bedroom, 3.5 bathroom estate boasting a spacious 3 car garage, offer by original owner. Nestled in a serene community facing the west, this home offers panoramic views of a tranquil park and shimmering pond from its expansive patio. This beautiful view of the pond can be seen from the kitchen, living room, and master bedroom. Step inside to find an elegant layout featuring a generously sized game room and bonus room, perfect for entertaining or relaxation. The gourmet kitchen is a chef's dream, equipped with high end appliances and ample counter space. Retreat to the lavish master suite with a spa-like ensuite bath and walk-in closet. With meticulous attention to detail and breathtaking views, this property epitomizes upscale living. |
| Additional Photos: | |||
 |
 |
 |
 |
 |
 |
 |
 |
NTREIS does not attempt to independently verify the currency, completeness, accuracy or authenticity of data contained herein.
Accordingly, the data is provided on an 'as is, as available' basis. Last Updated: 04-30-2024