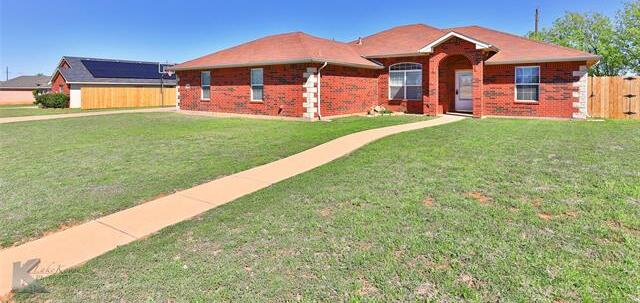6150 Duchess Avenue Includes:
Remarks: This great brick home is on a massive lot in Sandy Creek Village! The home features 3 bedrooms, 2 full bathrooms and a private bonus room. The living room has tall ceilings and a wood burning fireplace. Living room is open to the eat-in kitchen boasting Corian countertops, a pantry, stainless steel appliances and access to the back patio. The spacious homeowner's room has a trey ceiling, plenty of natural light, an ensuite with dual sinks, separate shower and tub, and great storage! Access the garage from the laundry room or the bonus room currently being used as a private office. Extra long driveway with room for everyone's vehicle, plus 2 car detached carport, an oversized 23x31 attached garage with extra space towards the front for a workbench or additional storage! Directions: South; fourteenth west; right health center drive; right bishop drive; left on duchess; property on the right. |
| Bedrooms | 3 | |
| Baths | 2 | |
| Year Built | 2008 | |
| Lot Size | Less Than .5 Acre | |
| Garage | 4 Car Garage | |
| Property Type | Abilene Single Family | |
| Listing Status | Active | |
| Listed By | Amber Kimmel, KW SYNERGY* | |
| Listing Price | $239,900 | |
| Schools: | ||
| Elem School | Dyess | |
| Middle School | Madison | |
| High School | Cooper | |
| District | Abilene | |
| Bedrooms | 3 | |
| Baths | 2 | |
| Year Built | 2008 | |
| Lot Size | Less Than .5 Acre | |
| Garage | 4 Car Garage | |
| Property Type | Abilene Single Family | |
| Listing Status | Active | |
| Listed By | Amber Kimmel, KW SYNERGY* | |
| Listing Price | $239,900 | |
| Schools: | ||
| Elem School | Dyess | |
| Middle School | Madison | |
| High School | Cooper | |
| District | Abilene | |
6150 Duchess Avenue Includes:
Remarks: This great brick home is on a massive lot in Sandy Creek Village! The home features 3 bedrooms, 2 full bathrooms and a private bonus room. The living room has tall ceilings and a wood burning fireplace. Living room is open to the eat-in kitchen boasting Corian countertops, a pantry, stainless steel appliances and access to the back patio. The spacious homeowner's room has a trey ceiling, plenty of natural light, an ensuite with dual sinks, separate shower and tub, and great storage! Access the garage from the laundry room or the bonus room currently being used as a private office. Extra long driveway with room for everyone's vehicle, plus 2 car detached carport, an oversized 23x31 attached garage with extra space towards the front for a workbench or additional storage! Directions: South; fourteenth west; right health center drive; right bishop drive; left on duchess; property on the right. |
| Additional Photos: | |||
 |
 |
 |
 |
 |
 |
 |
 |
NTREIS does not attempt to independently verify the currency, completeness, accuracy or authenticity of data contained herein.
Accordingly, the data is provided on an 'as is, as available' basis. Last Updated: 05-01-2024