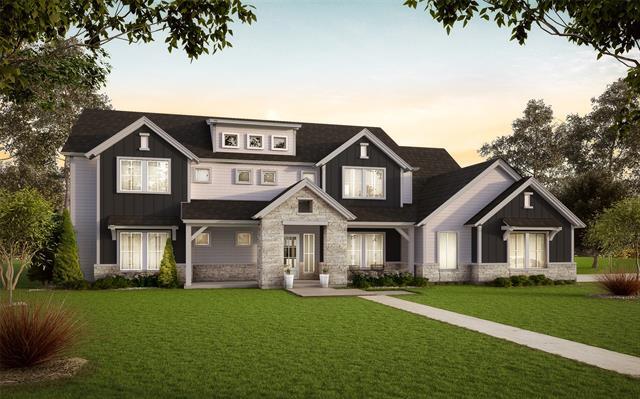6100 Pinnacle Street Includes:
Remarks: The Denali plan from the Cope Homes Luxury Series. This beautiful craftsman style home is located in the newest 1+acre lot community in Princeton, Hidden Valley II. This home features a large open floorplan, two story ceilings, and an oversized 4 car garage. The gourmet kitchen features quartz countertops, Kitchen Aid double ovens, gas cooktop, and dishwasher, Wet Bar and oversized walk-in pantry and Mud Room. First floor primary bedroom is oversized and features a luxurious ensuite bath with free-standing tub and dual shower heads in the walk-in shower. Other features include an office, downstairs game room and 2 laundry rooms. The 2nd floor has three bedrooms, two and a half baths, a bonus room with wet bar, and loft area. Large multi-slide glass door opens to the covered patio with a wood burning fireplace. No pesky HOA! Add your own shop, apartment, storage on the 1+acre lot! If this isn't your floorplan, we have several other homes currently under construction in Hidden Valley II! Directions: From mckinney area, take 380 east for seven miles to monte carlo boulevard; turn left on to monte carlo boulevard and travel two; eight miles; continue onto fm 1377 and continue for two; four miles, then keep left to stay on fm 1377 for another two miles; hidden valley phase ii will be on the right. |
| Bedrooms | 5 | |
| Baths | 6 | |
| Year Built | 2025 | |
| Lot Size | 1 to < 3 Acres | |
| Garage | 4 Car Garage | |
| Property Type | Princeton Single Family (New) | |
| Listing Status | Active | |
| Listed By | Mark Cope, Cope Realty, LLC | |
| Listing Price | 1,149,900 | |
| Schools: | ||
| Elem School | Godwin | |
| Middle School | Southard | |
| High School | Princeton | |
| District | Princeton | |
| Bedrooms | 5 | |
| Baths | 6 | |
| Year Built | 2025 | |
| Lot Size | 1 to < 3 Acres | |
| Garage | 4 Car Garage | |
| Property Type | Princeton Single Family (New) | |
| Listing Status | Active | |
| Listed By | Mark Cope, Cope Realty, LLC | |
| Listing Price | $1,149,900 | |
| Schools: | ||
| Elem School | Godwin | |
| Middle School | Southard | |
| High School | Princeton | |
| District | Princeton | |
6100 Pinnacle Street Includes:
Remarks: The Denali plan from the Cope Homes Luxury Series. This beautiful craftsman style home is located in the newest 1+acre lot community in Princeton, Hidden Valley II. This home features a large open floorplan, two story ceilings, and an oversized 4 car garage. The gourmet kitchen features quartz countertops, Kitchen Aid double ovens, gas cooktop, and dishwasher, Wet Bar and oversized walk-in pantry and Mud Room. First floor primary bedroom is oversized and features a luxurious ensuite bath with free-standing tub and dual shower heads in the walk-in shower. Other features include an office, downstairs game room and 2 laundry rooms. The 2nd floor has three bedrooms, two and a half baths, a bonus room with wet bar, and loft area. Large multi-slide glass door opens to the covered patio with a wood burning fireplace. No pesky HOA! Add your own shop, apartment, storage on the 1+acre lot! If this isn't your floorplan, we have several other homes currently under construction in Hidden Valley II! Directions: From mckinney area, take 380 east for seven miles to monte carlo boulevard; turn left on to monte carlo boulevard and travel two; eight miles; continue onto fm 1377 and continue for two; four miles, then keep left to stay on fm 1377 for another two miles; hidden valley phase ii will be on the right. |
| Additional Photos: | |||
 |
 |
 |
 |
 |
 |
 |
|
NTREIS does not attempt to independently verify the currency, completeness, accuracy or authenticity of data contained herein.
Accordingly, the data is provided on an 'as is, as available' basis. Last Updated: 05-06-2024