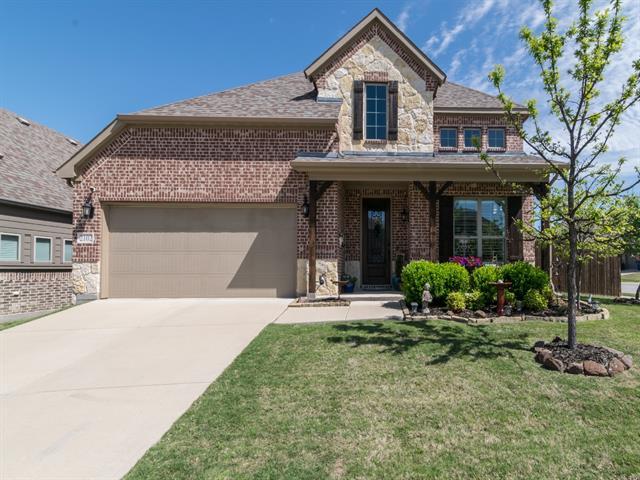2102 Victoria Lane Includes:
Remarks: Decorator perfect with Plantation Shutters on every window, hand scraped, nail down hardwood floors on all of ground floor. Tile floor in baths and laundry. Study just off entry with French doors and Hardwood floors. Kitchen with hardwood floor, stainless sink, granite counter tops, Maytag appliances, double oven, Microwave oven and all stainless appliances. Great drive-up appeal and landscaping. Large formal dining, kitchen very open to living and breakfast area. Wall of Windows to large backyard, covered patio, steel post fence and a flower garden. This home is on a corner lot with the Pool just across street. Upstairs is a second living area, 3 bedrooms and 2 full baths. Roof has radiant barrier. Primary has tile shower with granite seat. Door hardware in oil rubbed brown, bathroom plumbing fixtures are oil rubbed brown. Directions: Highway 380 to monte carlo go north to florence drive, left turn then; five mile to deberry lane on right. |
| Bedrooms | 4 | |
| Baths | 3 | |
| Year Built | 2019 | |
| Lot Size | Less Than .5 Acre | |
| Garage | 2 Car Garage | |
| HOA Dues | $500 Annually | |
| Property Type | Princeton Single Family | |
| Listing Status | Active | |
| Listed By | Jim Monroe, RE/MAX DFW Associates | |
| Listing Price | 475,000 | |
| Schools: | ||
| Elem School | Leta Horn Smith | |
| Middle School | Southard | |
| High School | Princeton | |
| District | Princeton | |
| Bedrooms | 4 | |
| Baths | 3 | |
| Year Built | 2019 | |
| Lot Size | Less Than .5 Acre | |
| Garage | 2 Car Garage | |
| HOA Dues | $500 Annually | |
| Property Type | Princeton Single Family | |
| Listing Status | Active | |
| Listed By | Jim Monroe, RE/MAX DFW Associates | |
| Listing Price | $475,000 | |
| Schools: | ||
| Elem School | Leta Horn Smith | |
| Middle School | Southard | |
| High School | Princeton | |
| District | Princeton | |
2102 Victoria Lane Includes:
Remarks: Decorator perfect with Plantation Shutters on every window, hand scraped, nail down hardwood floors on all of ground floor. Tile floor in baths and laundry. Study just off entry with French doors and Hardwood floors. Kitchen with hardwood floor, stainless sink, granite counter tops, Maytag appliances, double oven, Microwave oven and all stainless appliances. Great drive-up appeal and landscaping. Large formal dining, kitchen very open to living and breakfast area. Wall of Windows to large backyard, covered patio, steel post fence and a flower garden. This home is on a corner lot with the Pool just across street. Upstairs is a second living area, 3 bedrooms and 2 full baths. Roof has radiant barrier. Primary has tile shower with granite seat. Door hardware in oil rubbed brown, bathroom plumbing fixtures are oil rubbed brown. Directions: Highway 380 to monte carlo go north to florence drive, left turn then; five mile to deberry lane on right. |
| Additional Photos: | |||
 |
 |
 |
 |
 |
 |
 |
 |
NTREIS does not attempt to independently verify the currency, completeness, accuracy or authenticity of data contained herein.
Accordingly, the data is provided on an 'as is, as available' basis. Last Updated: 05-06-2024