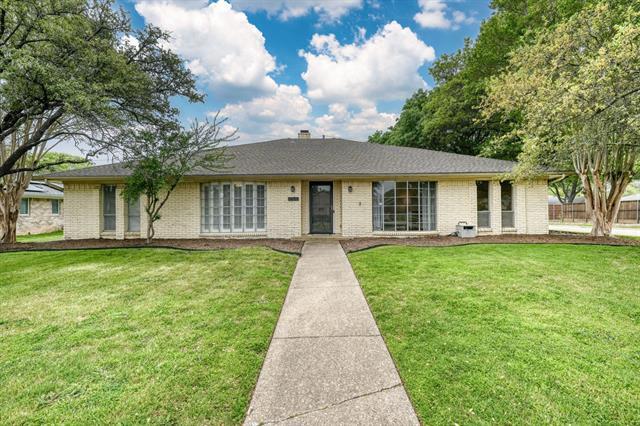2508 Kelsey Drive Includes:
Remarks: Step inside and be enchanted by this meticulously remodeled home, boasting contemporary finishes that redefine modern living! Spacious formal areas feature rich hardwood floors and a charming bay window that welcomes natural light. Galley Kitchen showcases gleaming granite countertops, a SS double oven range, and a delightful breakfast nook adorned with ample storage and cozy window seating. Step into the Family Room, where vaulted ceilings, rustic wood beams, and a chic tile fireplace create a welcoming ambiance. Escape to the Owner's Suite, where hardwood floors guide you to an exquisite modern bath, featuring a lavish updated separate tub and shower. A third Family Room awaits, providing the perfect setting for entertainment with a wet bar and access to the serene backyard oasis. Step outside and uncover a tranquil retreat adorned with a glistening pool, spa, and multiple seating areas, perfect for unwinding and enjoying the outdoors. Be sure to explore the list of recent updates. |
| Bedrooms | 4 | |
| Baths | 3 | |
| Year Built | 1973 | |
| Lot Size | Less Than .5 Acre | |
| Garage | 2 Car Garage | |
| Property Type | Plano Single Family | |
| Listing Status | Contract Accepted | |
| Listed By | Scott Neal, Scott Neal Real Estate | |
| Listing Price | $575,000 | |
| Schools: | ||
| Elem School | Shepard | |
| Middle School | Wilson | |
| District | Plano | |
| Senior School | Plano Senior | |
| Bedrooms | 4 | |
| Baths | 3 | |
| Year Built | 1973 | |
| Lot Size | Less Than .5 Acre | |
| Garage | 2 Car Garage | |
| Property Type | Plano Single Family | |
| Listing Status | Contract Accepted | |
| Listed By | Scott Neal, Scott Neal Real Estate | |
| Listing Price | $575,000 | |
| Schools: | ||
| Elem School | Shepard | |
| Middle School | Wilson | |
| District | Plano | |
| Senior School | Plano Senior | |
2508 Kelsey Drive Includes:
Remarks: Step inside and be enchanted by this meticulously remodeled home, boasting contemporary finishes that redefine modern living! Spacious formal areas feature rich hardwood floors and a charming bay window that welcomes natural light. Galley Kitchen showcases gleaming granite countertops, a SS double oven range, and a delightful breakfast nook adorned with ample storage and cozy window seating. Step into the Family Room, where vaulted ceilings, rustic wood beams, and a chic tile fireplace create a welcoming ambiance. Escape to the Owner's Suite, where hardwood floors guide you to an exquisite modern bath, featuring a lavish updated separate tub and shower. A third Family Room awaits, providing the perfect setting for entertainment with a wet bar and access to the serene backyard oasis. Step outside and uncover a tranquil retreat adorned with a glistening pool, spa, and multiple seating areas, perfect for unwinding and enjoying the outdoors. Be sure to explore the list of recent updates. |
| Additional Photos: | |||
 |
 |
 |
 |
 |
 |
 |
 |
NTREIS does not attempt to independently verify the currency, completeness, accuracy or authenticity of data contained herein.
Accordingly, the data is provided on an 'as is, as available' basis. Last Updated: 05-03-2024