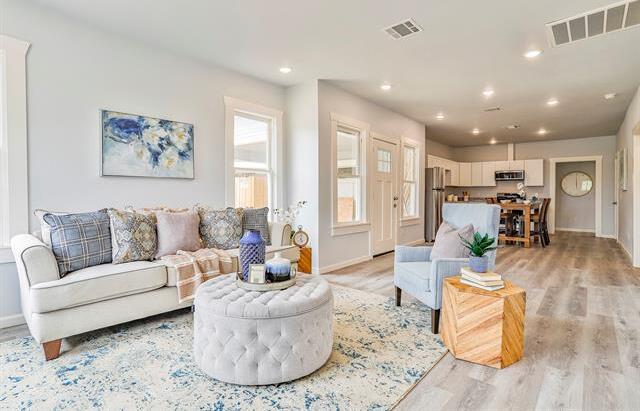913 E Pulaski Street Includes:
Remarks: 10 YEAR TAX FREEZE!! Unexempt taxes are only $513 per year. Imagine the savings on your monthly payment. Not to mention, your lower homeowner's insurance quote due to the 30-year upgraded architectural laminate roof which is better than most tract homes in the area. Everyone will be jealous of your LOW MONTHLY PAYMENT. Discover this charming 4-bedroom Original Craftsman home in the Terrell Heights Historical District! It features a new air conditioning system under a 10-year manufacturer warranty, new PVC plumbing system, stainless steel kitchen appliances including refrigerator under manufacturer warranties, luxury vinyl plank flooring, and newly carpeted bedrooms. Fresh paint inside and out. New Wifi surveillance cameras included in sale. Pre-listing home inspection report including termite inspection report, initial and final structural engineer's report, site map, foundation warranty provided by NTX Foundation Repair, and deed restrictions are available upon request. Directions: Follow interstate 35w north to south fwy; take exit 49b from interstate 35w north; follow south fwy, east rosedale street and evans avenue to east pulaski street. |
| Bedrooms | 4 | |
| Baths | 2 | |
| Year Built | 1928 | |
| Lot Size | Less Than .5 Acre | |
| Garage | 1 Car Garage | |
| Property Type | Fort Worth Single Family | |
| Listing Status | Active | |
| Listed By | Missy Starling, Coldwell Banker Realty | |
| Listing Price | 269,900 | |
| Schools: | ||
| Elem School | Van Zandt | |
| Middle School | Morningside | |
| High School | Polytechnic | |
| District | Fort Worth | |
| Bedrooms | 4 | |
| Baths | 2 | |
| Year Built | 1928 | |
| Lot Size | Less Than .5 Acre | |
| Garage | 1 Car Garage | |
| Property Type | Fort Worth Single Family | |
| Listing Status | Active | |
| Listed By | Missy Starling, Coldwell Banker Realty | |
| Listing Price | $269,900 | |
| Schools: | ||
| Elem School | Van Zandt | |
| Middle School | Morningside | |
| High School | Polytechnic | |
| District | Fort Worth | |
913 E Pulaski Street Includes:
Remarks: 10 YEAR TAX FREEZE!! Unexempt taxes are only $513 per year. Imagine the savings on your monthly payment. Not to mention, your lower homeowner's insurance quote due to the 30-year upgraded architectural laminate roof which is better than most tract homes in the area. Everyone will be jealous of your LOW MONTHLY PAYMENT. Discover this charming 4-bedroom Original Craftsman home in the Terrell Heights Historical District! It features a new air conditioning system under a 10-year manufacturer warranty, new PVC plumbing system, stainless steel kitchen appliances including refrigerator under manufacturer warranties, luxury vinyl plank flooring, and newly carpeted bedrooms. Fresh paint inside and out. New Wifi surveillance cameras included in sale. Pre-listing home inspection report including termite inspection report, initial and final structural engineer's report, site map, foundation warranty provided by NTX Foundation Repair, and deed restrictions are available upon request. Directions: Follow interstate 35w north to south fwy; take exit 49b from interstate 35w north; follow south fwy, east rosedale street and evans avenue to east pulaski street. |
| Additional Photos: | |||
 |
 |
 |
 |
 |
 |
 |
 |
NTREIS does not attempt to independently verify the currency, completeness, accuracy or authenticity of data contained herein.
Accordingly, the data is provided on an 'as is, as available' basis. Last Updated: 05-13-2024