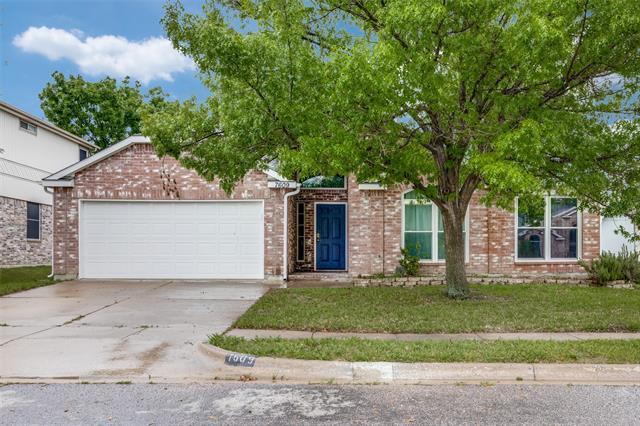7609 Amsterdam Lane Includes:
Remarks: This inviting Arlington home, centrally located, blends contemporary features with a welcoming layout. It features four bedrooms, two full baths, a large kitchen, and an updated primary en-suite bath, making it an ideal space for both entertaining and unwinding. The elegance of dark hardwood floors, a formal dining room, and vaulted ceilings complement the open floor plan, fostering an ambiance of sophistication and tranquility. Recent upgrades including newer HVAC and energy-efficient windows ensure year-round comfort, while a cozy fireplace serves as a focal point for relaxation. The inclusion of a transferrable foundation warranty offers new homeowners extra reassurance. Outside, a vast backyard awaits transformation into a haven for outdoor activities and gardening aspirations. Close to major highways, parks, restaurants, and schools. Welcome Home! |
| Bedrooms | 4 | |
| Baths | 2 | |
| Year Built | 1995 | |
| Lot Size | Less Than .5 Acre | |
| Garage | 2 Car Garage | |
| Property Type | Arlington Single Family | |
| Listing Status | Active | |
| Listed By | Kay MacIntyre, Ebby Halliday, REALTORS | |
| Listing Price | $349,000 | |
| Schools: | ||
| Elem School | Gideon | |
| Middle School | James Coble | |
| High School | Timberview | |
| District | Mansfield | |
| Intermediate School | Icenhower | |
| Bedrooms | 4 | |
| Baths | 2 | |
| Year Built | 1995 | |
| Lot Size | Less Than .5 Acre | |
| Garage | 2 Car Garage | |
| Property Type | Arlington Single Family | |
| Listing Status | Active | |
| Listed By | Kay MacIntyre, Ebby Halliday, REALTORS | |
| Listing Price | $349,000 | |
| Schools: | ||
| Elem School | Gideon | |
| Middle School | James Coble | |
| High School | Timberview | |
| District | Mansfield | |
| Intermediate School | Icenhower | |
7609 Amsterdam Lane Includes:
Remarks: This inviting Arlington home, centrally located, blends contemporary features with a welcoming layout. It features four bedrooms, two full baths, a large kitchen, and an updated primary en-suite bath, making it an ideal space for both entertaining and unwinding. The elegance of dark hardwood floors, a formal dining room, and vaulted ceilings complement the open floor plan, fostering an ambiance of sophistication and tranquility. Recent upgrades including newer HVAC and energy-efficient windows ensure year-round comfort, while a cozy fireplace serves as a focal point for relaxation. The inclusion of a transferrable foundation warranty offers new homeowners extra reassurance. Outside, a vast backyard awaits transformation into a haven for outdoor activities and gardening aspirations. Close to major highways, parks, restaurants, and schools. Welcome Home! |
| Additional Photos: | |||
 |
 |
 |
 |
 |
 |
 |
 |
NTREIS does not attempt to independently verify the currency, completeness, accuracy or authenticity of data contained herein.
Accordingly, the data is provided on an 'as is, as available' basis. Last Updated: 05-01-2024