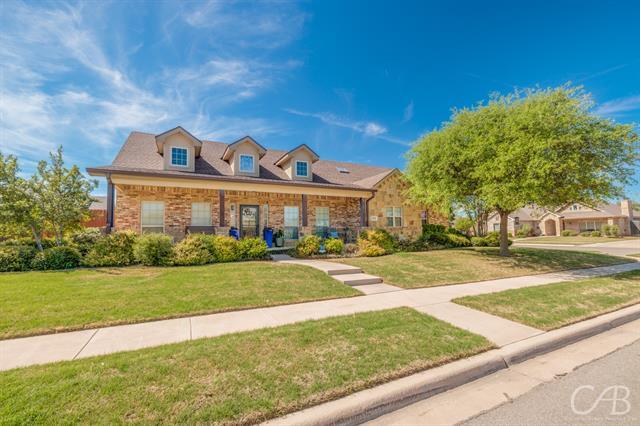501 Marlin Drive Includes:
Remarks: Stunning Stockard built 2013 Parade Home! This home features 4 beds, 2.5 baths with an amazing Extreme Exteriors Pool, all sitting on a corner lot. The open concept is perfect for hosting all your gatherings. The living room has a gas fireplace, hardwood floors, stunning wood plank vaulted ceiling, and surround sound. The spacious dining room can fit a table of at least 8! The kitchen is fit for any cook with granite counters, freshly painted cabinets, a gas cooktop, a prep island, 2 walk-in pantries, and a breakfast bar. The office has a built-in desk and bookshelf! The second floor is a great flex space currently used as a game room and 4th bedroom. The primary bedroom offers plenty of space to relax, and the ensuite features a double vanity, jetted tub, spacious shower, and large walk-in closet. Don't miss the jaw-dropping backyard with a large covered patio with surround sound, outdoor kitchen, pergola, pool with hot tub, and a dog run. Directions: From loop 322 exit at industrial boulevard; turn right onto lonestar drive; turn left onto lonesome dove trl; turn left onto marlin drive; home is on the left corner. |
| Bedrooms | 4 | |
| Baths | 3 | |
| Year Built | 2013 | |
| Lot Size | Less Than .5 Acre | |
| Garage | 2 Car Garage | |
| HOA Dues | $480 Annually | |
| Property Type | Abilene Single Family | |
| Listing Status | Active | |
| Listed By | Tonya Harbin, Real Broker, LLC. | |
| Listing Price | $575,000 | |
| Schools: | ||
| Elem School | Wylie East | |
| High School | Wylie | |
| District | Wylie | |
| Bedrooms | 4 | |
| Baths | 3 | |
| Year Built | 2013 | |
| Lot Size | Less Than .5 Acre | |
| Garage | 2 Car Garage | |
| HOA Dues | $480 Annually | |
| Property Type | Abilene Single Family | |
| Listing Status | Active | |
| Listed By | Tonya Harbin, Real Broker, LLC. | |
| Listing Price | $575,000 | |
| Schools: | ||
| Elem School | Wylie East | |
| High School | Wylie | |
| District | Wylie | |
501 Marlin Drive Includes:
Remarks: Stunning Stockard built 2013 Parade Home! This home features 4 beds, 2.5 baths with an amazing Extreme Exteriors Pool, all sitting on a corner lot. The open concept is perfect for hosting all your gatherings. The living room has a gas fireplace, hardwood floors, stunning wood plank vaulted ceiling, and surround sound. The spacious dining room can fit a table of at least 8! The kitchen is fit for any cook with granite counters, freshly painted cabinets, a gas cooktop, a prep island, 2 walk-in pantries, and a breakfast bar. The office has a built-in desk and bookshelf! The second floor is a great flex space currently used as a game room and 4th bedroom. The primary bedroom offers plenty of space to relax, and the ensuite features a double vanity, jetted tub, spacious shower, and large walk-in closet. Don't miss the jaw-dropping backyard with a large covered patio with surround sound, outdoor kitchen, pergola, pool with hot tub, and a dog run. Directions: From loop 322 exit at industrial boulevard; turn right onto lonestar drive; turn left onto lonesome dove trl; turn left onto marlin drive; home is on the left corner. |
| Additional Photos: | |||
 |
 |
 |
 |
 |
 |
 |
 |
NTREIS does not attempt to independently verify the currency, completeness, accuracy or authenticity of data contained herein.
Accordingly, the data is provided on an 'as is, as available' basis. Last Updated: 05-03-2024