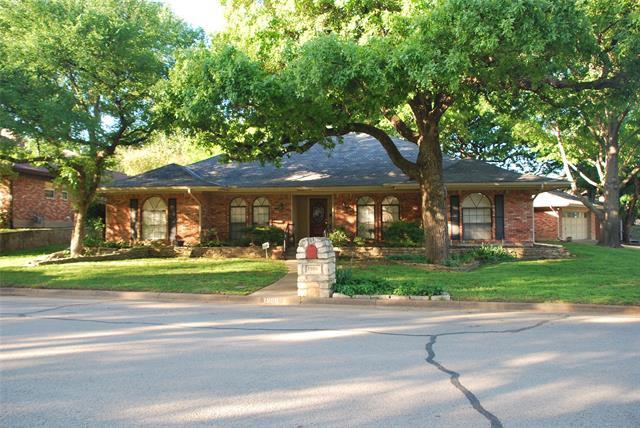1906 Waterwood Drive Includes:
Remarks: Beautiful one story four bedroom four bath home sits on an interior corner lot in the desirable Prestonwood Estates subdivision. Hardwood floors in most rooms with tile in baths and kitchen. The kitchen is fantastic! It boasts Carrera marble backsplash, granite counters, farm sink, SS appliances, gas cooktop, soft close drawers, lg kitchen island, and pantry. Built in buffet & chandelier in breakfast area. Primary bedroom and bathroom are huge. Separate sitting area, 2 walk in closets, walk in shower with dual heads, body sprayers, dual vanities, and built in dresser. 4th bedroom is separate from other bedrooms and is close to 3rd bath and laundry room. The backyard is a gardener's oasis with mature landscaping, along with the 4th bath and shower is located in a separate building. 2 car garage is oversized and there is an extra surface parking spot. Improvements include- 30 yr roof '21, 2 HVACs '21, electrical panel '21, 2 water heaters '21, blinds '22, and board on board fence '23. |
| Bedrooms | 4 | |
| Baths | 4 | |
| Year Built | 1979 | |
| Lot Size | Less Than .5 Acre | |
| Garage | 2 Car Garage | |
| Property Type | Arlington Single Family | |
| Listing Status | Contract Accepted | |
| Listed By | Konnie Clayton, Ebby Halliday, REALTORS | |
| Listing Price | $582,000 | |
| Schools: | ||
| Elem School | Butler | |
| High School | Lamar | |
| District | Arlington | |
| Bedrooms | 4 | |
| Baths | 4 | |
| Year Built | 1979 | |
| Lot Size | Less Than .5 Acre | |
| Garage | 2 Car Garage | |
| Property Type | Arlington Single Family | |
| Listing Status | Contract Accepted | |
| Listed By | Konnie Clayton, Ebby Halliday, REALTORS | |
| Listing Price | $582,000 | |
| Schools: | ||
| Elem School | Butler | |
| High School | Lamar | |
| District | Arlington | |
1906 Waterwood Drive Includes:
Remarks: Beautiful one story four bedroom four bath home sits on an interior corner lot in the desirable Prestonwood Estates subdivision. Hardwood floors in most rooms with tile in baths and kitchen. The kitchen is fantastic! It boasts Carrera marble backsplash, granite counters, farm sink, SS appliances, gas cooktop, soft close drawers, lg kitchen island, and pantry. Built in buffet & chandelier in breakfast area. Primary bedroom and bathroom are huge. Separate sitting area, 2 walk in closets, walk in shower with dual heads, body sprayers, dual vanities, and built in dresser. 4th bedroom is separate from other bedrooms and is close to 3rd bath and laundry room. The backyard is a gardener's oasis with mature landscaping, along with the 4th bath and shower is located in a separate building. 2 car garage is oversized and there is an extra surface parking spot. Improvements include- 30 yr roof '21, 2 HVACs '21, electrical panel '21, 2 water heaters '21, blinds '22, and board on board fence '23. |
| Additional Photos: | |||
 |
 |
 |
 |
 |
 |
 |
 |
NTREIS does not attempt to independently verify the currency, completeness, accuracy or authenticity of data contained herein.
Accordingly, the data is provided on an 'as is, as available' basis. Last Updated: 04-30-2024