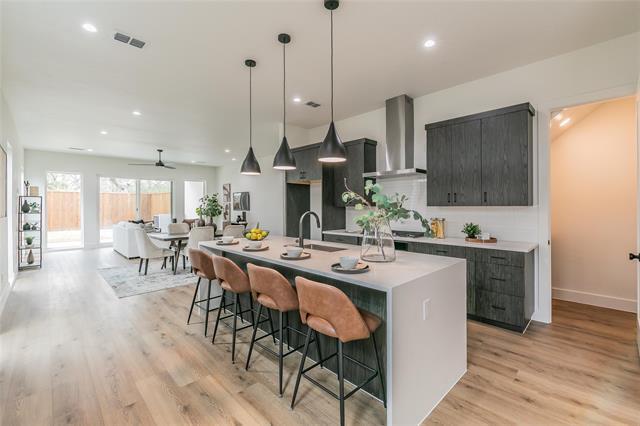1914 Duluth Street Includes:
Remarks: Masterfully crafted by Conrad Homes and nestled in the heart of the booming Trinity Groves area, this home boasts an open-concept design, eat in kitchen, and large covered patio for al fresco dining. The luxurious master suite features an oversized shower with a beautiful soaking tub. This home seamlessly combines cutting-edge style with refined comfort. Ideally situated for both tranquility and accessibility, this residence offers the ultimate in contemporary living. Minutes from Downtown, the Design District, and Trinity Groves shopping and dining options. Photos are of the left side home, 1912 Duluth. Home has been destaged. Directions: From thirty five take singleton west; left on vilbig, right on duluth; on the left had (south) side. |
| Bedrooms | 3 | |
| Baths | 3 | |
| Year Built | 2024 | |
| Lot Size | Less Than .5 Acre | |
| Garage | 2 Car Garage | |
| Property Type | Dallas Single Family (New) | |
| Listing Status | Active | |
| Listed By | Mark Dewey, West Residential Realty, LLC | |
| Listing Price | 534,900 | |
| Schools: | ||
| Elem School | Lanier | |
| Middle School | Pinkston | |
| High School | Pinkston | |
| District | Dallas | |
| Bedrooms | 3 | |
| Baths | 3 | |
| Year Built | 2024 | |
| Lot Size | Less Than .5 Acre | |
| Garage | 2 Car Garage | |
| Property Type | Dallas Single Family (New) | |
| Listing Status | Active | |
| Listed By | Mark Dewey, West Residential Realty, LLC | |
| Listing Price | $534,900 | |
| Schools: | ||
| Elem School | Lanier | |
| Middle School | Pinkston | |
| High School | Pinkston | |
| District | Dallas | |
1914 Duluth Street Includes:
Remarks: Masterfully crafted by Conrad Homes and nestled in the heart of the booming Trinity Groves area, this home boasts an open-concept design, eat in kitchen, and large covered patio for al fresco dining. The luxurious master suite features an oversized shower with a beautiful soaking tub. This home seamlessly combines cutting-edge style with refined comfort. Ideally situated for both tranquility and accessibility, this residence offers the ultimate in contemporary living. Minutes from Downtown, the Design District, and Trinity Groves shopping and dining options. Photos are of the left side home, 1912 Duluth. Home has been destaged. Directions: From thirty five take singleton west; left on vilbig, right on duluth; on the left had (south) side. |
| Additional Photos: | |||
 |
 |
 |
 |
 |
 |
 |
 |
NTREIS does not attempt to independently verify the currency, completeness, accuracy or authenticity of data contained herein.
Accordingly, the data is provided on an 'as is, as available' basis. Last Updated: 05-08-2024