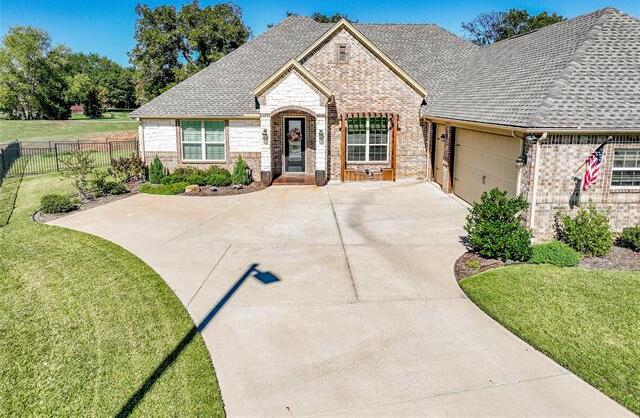2053 Clive Drive Includes:
Remarks: Situated on # 10 in gated Harbor Lakes subdivision & short walk to clubhouse this 4 Bed 3 Bath open concept features, designer lighting, rich wood accent, large windows with immense natural light, stone fireplace & wood style, tile flooring throughout. Work from home in office set behind double French doors with beautiful wood beams & closet for storage. Prepare meals in this chef's Eat-in Kitchen featuring abundant wood cabinetry, island, Stainless appliance, double oven, walk in pantry, & iron stovetop with a showcase Range Hood. Relax in Large Master ensuite offering seating area, & master bath with large tile shower, soaking tub, & huge walk in closet that conveniently leads to laundry. A Sip coffee & watcher golfers on large covered patio offering large fenced backyard, & pristine landscaped flower beds with stone features. Larger Mudroom leads to oversized Garage with dbl doors, golf cart garage & ample parking. Just minutes from dining & shopping, this home is a must see. Directions: 377 to water's edge drive, turn left into harbor lake golf club club home drive, left onto clive drive; follow it to the end of cul de sac; home is on right. |
| Bedrooms | 4 | |
| Baths | 3 | |
| Year Built | 2018 | |
| Lot Size | Less Than .5 Acre | |
| Garage | 2 Car Garage | |
| HOA Dues | $1169 Annually | |
| Property Type | Granbury Single Family | |
| Listing Status | Contract Accepted | |
| Listed By | Steve Fortner, RE/MAX Lake Granbury | |
| Listing Price | $599,900 | |
| Schools: | ||
| Elem School | Emma Roberson | |
| Middle School | Acton | |
| High School | Granbury | |
| District | Granbury | |
| Intermediate School | John And Lynn Brawner | |
| Bedrooms | 4 | |
| Baths | 3 | |
| Year Built | 2018 | |
| Lot Size | Less Than .5 Acre | |
| Garage | 2 Car Garage | |
| HOA Dues | $1169 Annually | |
| Property Type | Granbury Single Family | |
| Listing Status | Contract Accepted | |
| Listed By | Steve Fortner, RE/MAX Lake Granbury | |
| Listing Price | $599,900 | |
| Schools: | ||
| Elem School | Emma Roberson | |
| Middle School | Acton | |
| High School | Granbury | |
| District | Granbury | |
| Intermediate School | John And Lynn Brawner | |
2053 Clive Drive Includes:
Remarks: Situated on # 10 in gated Harbor Lakes subdivision & short walk to clubhouse this 4 Bed 3 Bath open concept features, designer lighting, rich wood accent, large windows with immense natural light, stone fireplace & wood style, tile flooring throughout. Work from home in office set behind double French doors with beautiful wood beams & closet for storage. Prepare meals in this chef's Eat-in Kitchen featuring abundant wood cabinetry, island, Stainless appliance, double oven, walk in pantry, & iron stovetop with a showcase Range Hood. Relax in Large Master ensuite offering seating area, & master bath with large tile shower, soaking tub, & huge walk in closet that conveniently leads to laundry. A Sip coffee & watcher golfers on large covered patio offering large fenced backyard, & pristine landscaped flower beds with stone features. Larger Mudroom leads to oversized Garage with dbl doors, golf cart garage & ample parking. Just minutes from dining & shopping, this home is a must see. Directions: 377 to water's edge drive, turn left into harbor lake golf club club home drive, left onto clive drive; follow it to the end of cul de sac; home is on right. |
| Additional Photos: | |||
 |
 |
 |
 |
 |
 |
 |
 |
NTREIS does not attempt to independently verify the currency, completeness, accuracy or authenticity of data contained herein.
Accordingly, the data is provided on an 'as is, as available' basis. Last Updated: 04-29-2024