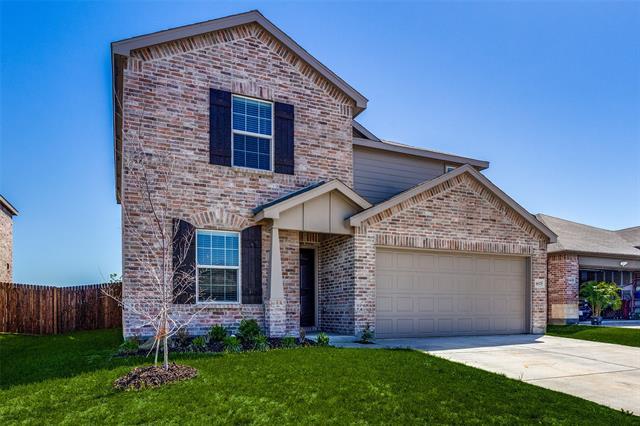4625 Greyberry Drive Includes:
Remarks: GREAT VALUE FOR POPULAR CENTEX SANDALWOOD PLAN! Just over a year old, this spacious two-story home has all the energy features you want, and some warranties are still in place. There is plenty of room for family activities and entertaining in the living room, kitchen and dining area. Four bedrooms and three baths are relaxing retreats for owners and guests. The upstairs primary bedroom gives quick access to two secondary bedrooms, and a downstairs bedroom with a nearby full bath and huge closet is nice. Guests are welcomed by luxury vinyl plank flooring that extends into much of the downstairs. Abundant white cabinets are topped by Silestone, and an island and stainless appliances are included in the kitchen. There is a big second living area upstairs. Owners can enjoy the outdoors in the roomy back yard with a patio. Special features include a huge pantry, a box ceiling with a ceiling fan in the primary bedroom, a handy planning desk or dry bar and kitchen cabinet hardware! Directions: East on mcpherson boulevard from chisholm trail parkway, right on south; hulen street, street becomes west; cleburne road, left on greyberry drive, home is on the right; home faces north. |
| Bedrooms | 4 | |
| Baths | 3 | |
| Year Built | 2023 | |
| Lot Size | Less Than .5 Acre | |
| Garage | 2 Car Garage | |
| HOA Dues | $120 Quarterly | |
| Property Type | Fort Worth Single Family (New) | |
| Listing Status | Active | |
| Listed By | Thomas McCrory, Ebby Halliday, REALTORS | |
| Listing Price | $347,500 | |
| Schools: | ||
| Elem School | Crowley | |
| Middle School | Richard Allie | |
| High School | Crowley | |
| District | Crowley | |
| Intermediate School | Crowley 9Th Grade | |
| Bedrooms | 4 | |
| Baths | 3 | |
| Year Built | 2023 | |
| Lot Size | Less Than .5 Acre | |
| Garage | 2 Car Garage | |
| HOA Dues | $120 Quarterly | |
| Property Type | Fort Worth Single Family (New) | |
| Listing Status | Active | |
| Listed By | Thomas McCrory, Ebby Halliday, REALTORS | |
| Listing Price | $347,500 | |
| Schools: | ||
| Elem School | Crowley | |
| Middle School | Richard Allie | |
| High School | Crowley | |
| District | Crowley | |
| Intermediate School | Crowley 9Th Grade | |
4625 Greyberry Drive Includes:
Remarks: GREAT VALUE FOR POPULAR CENTEX SANDALWOOD PLAN! Just over a year old, this spacious two-story home has all the energy features you want, and some warranties are still in place. There is plenty of room for family activities and entertaining in the living room, kitchen and dining area. Four bedrooms and three baths are relaxing retreats for owners and guests. The upstairs primary bedroom gives quick access to two secondary bedrooms, and a downstairs bedroom with a nearby full bath and huge closet is nice. Guests are welcomed by luxury vinyl plank flooring that extends into much of the downstairs. Abundant white cabinets are topped by Silestone, and an island and stainless appliances are included in the kitchen. There is a big second living area upstairs. Owners can enjoy the outdoors in the roomy back yard with a patio. Special features include a huge pantry, a box ceiling with a ceiling fan in the primary bedroom, a handy planning desk or dry bar and kitchen cabinet hardware! Directions: East on mcpherson boulevard from chisholm trail parkway, right on south; hulen street, street becomes west; cleburne road, left on greyberry drive, home is on the right; home faces north. |
| Additional Photos: | |||
 |
 |
 |
 |
 |
 |
 |
 |
NTREIS does not attempt to independently verify the currency, completeness, accuracy or authenticity of data contained herein.
Accordingly, the data is provided on an 'as is, as available' basis. Last Updated: 04-30-2024