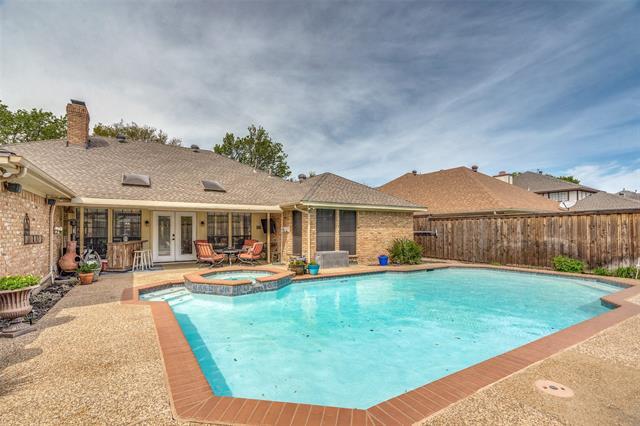3904 Tumbril Lane Includes:
Remarks: Beautiful single-story in the heart of Plano! Timeless elevation, exposed interior brick for character and charm. Backyard is a private oasis with covered patio, volleyball pool, raised spa, 7ft fence, grill area and outdoor TV! Upon entering you are greeted with beautiful brick columns, crown molding and high ceilings. Large formal living room has brick wood burning fireplace, rich paneling, wood beams, 20-inch ceramic tiles and laminate wood floors. Excellent floor plan w_ three living areas, 3 full baths, and split bedroom arrangement. Great flow for entertaining! 8 ceiling fans, wet bar in DEN, 2 inch blinds, skylights, fresh paint, crown molding, tract lighting and designer plumbing fixtures. Oversized utility room with built-ins, room for freezer. Kitchen has granite tops and backsplash, undermount SS sink, commercial faucet and SS appliances. Large primary BDRM has view of pool. Primary bath has double sinks, 18 inch tiles, updated shower, separate tub. Oversized garage. No HOA. |
| Bedrooms | 4 | |
| Baths | 3 | |
| Year Built | 1982 | |
| Lot Size | Less Than .5 Acre | |
| Garage | 2 Car Garage | |
| Property Type | Plano Single Family | |
| Listing Status | Contract Accepted | |
| Listed By | Jeff Coats, Compass RE Texas, LLC | |
| Listing Price | $659,000 | |
| Schools: | ||
| Elem School | Wells | |
| Middle School | Haggard | |
| High School | Vines | |
| District | Plano | |
| Senior School | Plano Senior | |
| Bedrooms | 4 | |
| Baths | 3 | |
| Year Built | 1982 | |
| Lot Size | Less Than .5 Acre | |
| Garage | 2 Car Garage | |
| Property Type | Plano Single Family | |
| Listing Status | Contract Accepted | |
| Listed By | Jeff Coats, Compass RE Texas, LLC | |
| Listing Price | $659,000 | |
| Schools: | ||
| Elem School | Wells | |
| Middle School | Haggard | |
| High School | Vines | |
| District | Plano | |
| Senior School | Plano Senior | |
3904 Tumbril Lane Includes:
Remarks: Beautiful single-story in the heart of Plano! Timeless elevation, exposed interior brick for character and charm. Backyard is a private oasis with covered patio, volleyball pool, raised spa, 7ft fence, grill area and outdoor TV! Upon entering you are greeted with beautiful brick columns, crown molding and high ceilings. Large formal living room has brick wood burning fireplace, rich paneling, wood beams, 20-inch ceramic tiles and laminate wood floors. Excellent floor plan w_ three living areas, 3 full baths, and split bedroom arrangement. Great flow for entertaining! 8 ceiling fans, wet bar in DEN, 2 inch blinds, skylights, fresh paint, crown molding, tract lighting and designer plumbing fixtures. Oversized utility room with built-ins, room for freezer. Kitchen has granite tops and backsplash, undermount SS sink, commercial faucet and SS appliances. Large primary BDRM has view of pool. Primary bath has double sinks, 18 inch tiles, updated shower, separate tub. Oversized garage. No HOA. |
| Additional Photos: | |||
 |
 |
 |
 |
 |
 |
 |
 |
NTREIS does not attempt to independently verify the currency, completeness, accuracy or authenticity of data contained herein.
Accordingly, the data is provided on an 'as is, as available' basis. Last Updated: 04-30-2024