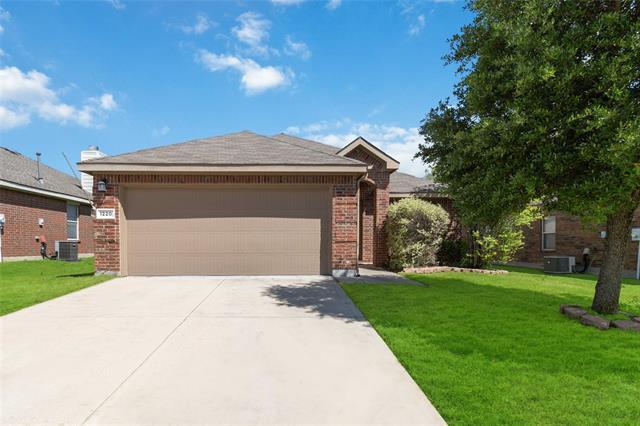1220 Artesia Drive Includes:
Remarks: This 3-bedroom, 2-bathroom home is nestled in the Master Planned Community of Sendera Ranch and is a perfect blend of comfort and style. As you step inside, you'll be greeted by an open floor plan that flows seamlessly from the large family room to the eat-in kitchen with a breakfast bar. The beautiful wood-like flooring lends a touch of elegance and durability that is perfect for everyday living. The primary bedroom is a true oasis and boasts wood-like flooring, spectacular views of open land and ensures a cozy and inviting ambiance. The primary bathroom has a double sink vanity, garden tub, separate shower, and a large walk-in closet. The covered patio is an ideal spot for relaxing and taking in the breathtaking view of open land. The community amenities are unbeatable and include on-site Northwest ISD schools, community center, parks, walking trails with exercise equipment, playgrounds, basketball courts, soccer fields, pool, and beautiful ponds with fountains. Directions: Take 287 to avondale haslet road turn left on willow springs road turn right on sendera ranch boulevard; turn left on cowbell ridge drive; turn right on kachina lane; turn left on artesia court and then right on artesia drive; home will be on the left hand side. |
| Bedrooms | 3 | |
| Baths | 2 | |
| Year Built | 2009 | |
| Lot Size | Less Than .5 Acre | |
| Garage | 2 Car Garage | |
| HOA Dues | $138 Quarterly | |
| Property Type | Fort Worth Single Family | |
| Listing Status | Active Under Contract | |
| Listed By | Lorrie Shear, Fadal Buchanan & AssociatesLLC | |
| Listing Price | $289,900 | |
| Schools: | ||
| Elem School | Sendera Ranch | |
| Middle School | Chisholm Trail | |
| High School | Byron Nelson | |
| District | Northwest | |
| Bedrooms | 3 | |
| Baths | 2 | |
| Year Built | 2009 | |
| Lot Size | Less Than .5 Acre | |
| Garage | 2 Car Garage | |
| HOA Dues | $138 Quarterly | |
| Property Type | Fort Worth Single Family | |
| Listing Status | Active Under Contract | |
| Listed By | Lorrie Shear, Fadal Buchanan & AssociatesLLC | |
| Listing Price | $289,900 | |
| Schools: | ||
| Elem School | Sendera Ranch | |
| Middle School | Chisholm Trail | |
| High School | Byron Nelson | |
| District | Northwest | |
1220 Artesia Drive Includes:
Remarks: This 3-bedroom, 2-bathroom home is nestled in the Master Planned Community of Sendera Ranch and is a perfect blend of comfort and style. As you step inside, you'll be greeted by an open floor plan that flows seamlessly from the large family room to the eat-in kitchen with a breakfast bar. The beautiful wood-like flooring lends a touch of elegance and durability that is perfect for everyday living. The primary bedroom is a true oasis and boasts wood-like flooring, spectacular views of open land and ensures a cozy and inviting ambiance. The primary bathroom has a double sink vanity, garden tub, separate shower, and a large walk-in closet. The covered patio is an ideal spot for relaxing and taking in the breathtaking view of open land. The community amenities are unbeatable and include on-site Northwest ISD schools, community center, parks, walking trails with exercise equipment, playgrounds, basketball courts, soccer fields, pool, and beautiful ponds with fountains. Directions: Take 287 to avondale haslet road turn left on willow springs road turn right on sendera ranch boulevard; turn left on cowbell ridge drive; turn right on kachina lane; turn left on artesia court and then right on artesia drive; home will be on the left hand side. |
| Additional Photos: | |||
 |
 |
 |
 |
 |
 |
 |
 |
NTREIS does not attempt to independently verify the currency, completeness, accuracy or authenticity of data contained herein.
Accordingly, the data is provided on an 'as is, as available' basis. Last Updated: 05-01-2024