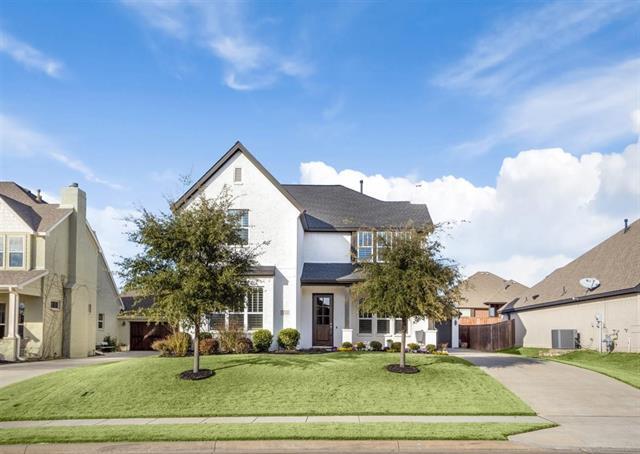11944 Yarmouth Lane Includes:
Remarks: Gorgeous French Country Custom built Clarity Home. Meticulously maintained, rich hardwoods, tall ceilings, extra windows installed for an abundance of natural light, crown molding and plantation shutters. Beautiful living with gas fireplace opens to dining and kitchen featuring Quartz Carrera, SS appliances, gas cooktop and custom cabinets. First floor Master with walk-in closet connecting to laundry room. Additional sqft added to floorplan in first floor guest bedroom. Home is a true 5 bedroom or easily a 4 bedroom and an office. Upstairs second living with full bath and 3 additional bedrooms. Oversized garage with 10 added ft for storage. Low utilities. Resort-like community pool, clubhouse. Directions: From loop 820 west, take white settlement exit and go west for approx four miles; turn right on haywire ranch into live oak creek; left onto carlin drive; first right onto earp drive; first right onto drummond lane; first left onto goldfield drive; first right onto yarmouth lane; property on the left. |
| Bedrooms | 5 | |
| Baths | 3 | |
| Year Built | 2015 | |
| Lot Size | Less Than .5 Acre | |
| Garage | 2 Car Garage | |
| HOA Dues | $375 Semi-Annual | |
| Property Type | Fort Worth Single Family | |
| Listing Status | Contract Accepted | |
| Listed By | Tk Dorsey, Burt Ladner Real Estate LLC | |
| Listing Price | $495,000 | |
| Schools: | ||
| Elem School | North | |
| Middle School | Brewer | |
| High School | Brewer | |
| District | White Settlement | |
| Intermediate School | Tannahill | |
| Bedrooms | 5 | |
| Baths | 3 | |
| Year Built | 2015 | |
| Lot Size | Less Than .5 Acre | |
| Garage | 2 Car Garage | |
| HOA Dues | $375 Semi-Annual | |
| Property Type | Fort Worth Single Family | |
| Listing Status | Contract Accepted | |
| Listed By | Tk Dorsey, Burt Ladner Real Estate LLC | |
| Listing Price | $495,000 | |
| Schools: | ||
| Elem School | North | |
| Middle School | Brewer | |
| High School | Brewer | |
| District | White Settlement | |
| Intermediate School | Tannahill | |
11944 Yarmouth Lane Includes:
Remarks: Gorgeous French Country Custom built Clarity Home. Meticulously maintained, rich hardwoods, tall ceilings, extra windows installed for an abundance of natural light, crown molding and plantation shutters. Beautiful living with gas fireplace opens to dining and kitchen featuring Quartz Carrera, SS appliances, gas cooktop and custom cabinets. First floor Master with walk-in closet connecting to laundry room. Additional sqft added to floorplan in first floor guest bedroom. Home is a true 5 bedroom or easily a 4 bedroom and an office. Upstairs second living with full bath and 3 additional bedrooms. Oversized garage with 10 added ft for storage. Low utilities. Resort-like community pool, clubhouse. Directions: From loop 820 west, take white settlement exit and go west for approx four miles; turn right on haywire ranch into live oak creek; left onto carlin drive; first right onto earp drive; first right onto drummond lane; first left onto goldfield drive; first right onto yarmouth lane; property on the left. |
| Additional Photos: | |||
 |
 |
 |
 |
 |
 |
 |
 |
NTREIS does not attempt to independently verify the currency, completeness, accuracy or authenticity of data contained herein.
Accordingly, the data is provided on an 'as is, as available' basis. Last Updated: 05-03-2024