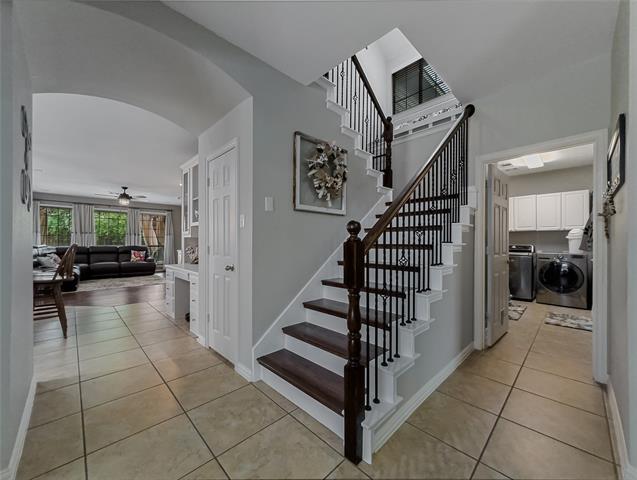248 White Drive Includes:
Remarks: Fantastic floorplan with open layout featuring 4 spacious bedrooms, a designated office with built ins and french doors, a game room upstairs, AND a media room! Beautiful wood flooring throughout and minimal carpeting. So much storage! Just a short distance to one of the multiple community pools, with easy access to walking paths, playgrounds, and dog parks! Kitchen features gleaming stainless appliances, gas range, large breakfast bar, and walk in pantry. Main living is spacious and features a beautiful gas fireplace with herringbone inlay. Relax and unwind on the serene back patio with a covered seating area that is perfect for backyard cookouts! First floor main bedroom has an ensuite bathroom with double vanity, soaking tub, separate shower, and an enormous closet. Secondary bedrooms upstairs, all with walk in closets. Updates include solar screens, french drains, new roof 2023, carpet replacement 2021, wood floors 2021. Located in Rockwall ISD! Check out the video tour on YouTube! |
| Bedrooms | 4 | |
| Baths | 4 | |
| Year Built | 2006 | |
| Lot Size | Less Than .5 Acre | |
| Garage | 2 Car Garage | |
| HOA Dues | $360 Semi-Annual | |
| Property Type | Fate Single Family | |
| Listing Status | Active | |
| Listed By | Allyson Mcclurg, GenStone Realty | |
| Listing Price | $455,000 | |
| Schools: | ||
| Elem School | Billie Stevenson | |
| Middle School | Herman E Utley | |
| High School | Rockwall | |
| District | Rockwall | |
| Bedrooms | 4 | |
| Baths | 4 | |
| Year Built | 2006 | |
| Lot Size | Less Than .5 Acre | |
| Garage | 2 Car Garage | |
| HOA Dues | $360 Semi-Annual | |
| Property Type | Fate Single Family | |
| Listing Status | Active | |
| Listed By | Allyson Mcclurg, GenStone Realty | |
| Listing Price | $455,000 | |
| Schools: | ||
| Elem School | Billie Stevenson | |
| Middle School | Herman E Utley | |
| High School | Rockwall | |
| District | Rockwall | |
248 White Drive Includes:
Remarks: Fantastic floorplan with open layout featuring 4 spacious bedrooms, a designated office with built ins and french doors, a game room upstairs, AND a media room! Beautiful wood flooring throughout and minimal carpeting. So much storage! Just a short distance to one of the multiple community pools, with easy access to walking paths, playgrounds, and dog parks! Kitchen features gleaming stainless appliances, gas range, large breakfast bar, and walk in pantry. Main living is spacious and features a beautiful gas fireplace with herringbone inlay. Relax and unwind on the serene back patio with a covered seating area that is perfect for backyard cookouts! First floor main bedroom has an ensuite bathroom with double vanity, soaking tub, separate shower, and an enormous closet. Secondary bedrooms upstairs, all with walk in closets. Updates include solar screens, french drains, new roof 2023, carpet replacement 2021, wood floors 2021. Located in Rockwall ISD! Check out the video tour on YouTube! |
| Additional Photos: | |||
 |
 |
 |
 |
 |
 |
 |
 |
NTREIS does not attempt to independently verify the currency, completeness, accuracy or authenticity of data contained herein.
Accordingly, the data is provided on an 'as is, as available' basis. Last Updated: 05-02-2024