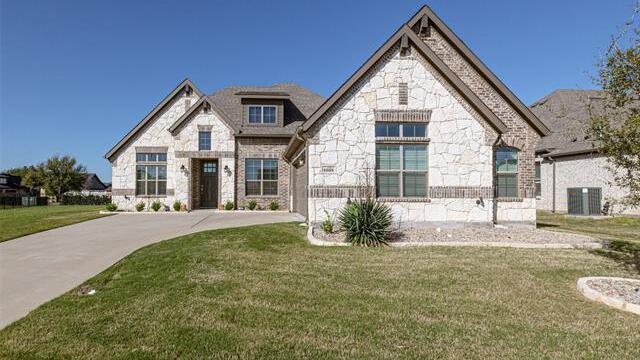1005 Mickelson Drive Includes:
Remarks: Better than new Antares built home on an oversized corner lot. This meticulously kept home can be a 3 bedroom with a Study or a 4 bedroom home. The kitchen is complete with stainless steel appliances, a large gorgeous central island, and a corner walk-in pantry. Access to the rear covered patio is through the breakfast nook and has newly installed electric shades outside. Enjoy the back yard where there is a custom rock firepit. The spacious family room is filled with natural light and a stunning natural stone to ceiling corner direct vent gas fireplace. The expansive master suite includes the adjoining master bathroom and has dual vanities, a separate walk-in shower with a seat, a large garden tub, and a huge walk-in closet. Two additional bedrooms have easy access to a full bathroom with a dual sink vanity! Custom blinds installed through out and most of the furniture is negotiable. Directions: From 377 turn onto harbor lakes drive; follow past the harbor lakes golf club; entrance to the community on right at watson way. |
| Bedrooms | 3 | |
| Baths | 2 | |
| Year Built | 2020 | |
| Lot Size | Less Than .5 Acre | |
| Garage | 2 Car Garage | |
| HOA Dues | $500 Annually | |
| Property Type | Granbury Single Family | |
| Listing Status | Active | |
| Listed By | Jill Fochesato, Century 21 Judge Fite | |
| Listing Price | $489,900 | |
| Schools: | ||
| Elem School | Acton | |
| Middle School | Acton | |
| High School | Granbury | |
| District | Granbury | |
| Bedrooms | 3 | |
| Baths | 2 | |
| Year Built | 2020 | |
| Lot Size | Less Than .5 Acre | |
| Garage | 2 Car Garage | |
| HOA Dues | $500 Annually | |
| Property Type | Granbury Single Family | |
| Listing Status | Active | |
| Listed By | Jill Fochesato, Century 21 Judge Fite | |
| Listing Price | $489,900 | |
| Schools: | ||
| Elem School | Acton | |
| Middle School | Acton | |
| High School | Granbury | |
| District | Granbury | |
1005 Mickelson Drive Includes:
Remarks: Better than new Antares built home on an oversized corner lot. This meticulously kept home can be a 3 bedroom with a Study or a 4 bedroom home. The kitchen is complete with stainless steel appliances, a large gorgeous central island, and a corner walk-in pantry. Access to the rear covered patio is through the breakfast nook and has newly installed electric shades outside. Enjoy the back yard where there is a custom rock firepit. The spacious family room is filled with natural light and a stunning natural stone to ceiling corner direct vent gas fireplace. The expansive master suite includes the adjoining master bathroom and has dual vanities, a separate walk-in shower with a seat, a large garden tub, and a huge walk-in closet. Two additional bedrooms have easy access to a full bathroom with a dual sink vanity! Custom blinds installed through out and most of the furniture is negotiable. Directions: From 377 turn onto harbor lakes drive; follow past the harbor lakes golf club; entrance to the community on right at watson way. |
| Additional Photos: | |||
 |
 |
 |
 |
 |
 |
 |
 |
NTREIS does not attempt to independently verify the currency, completeness, accuracy or authenticity of data contained herein.
Accordingly, the data is provided on an 'as is, as available' basis. Last Updated: 04-29-2024