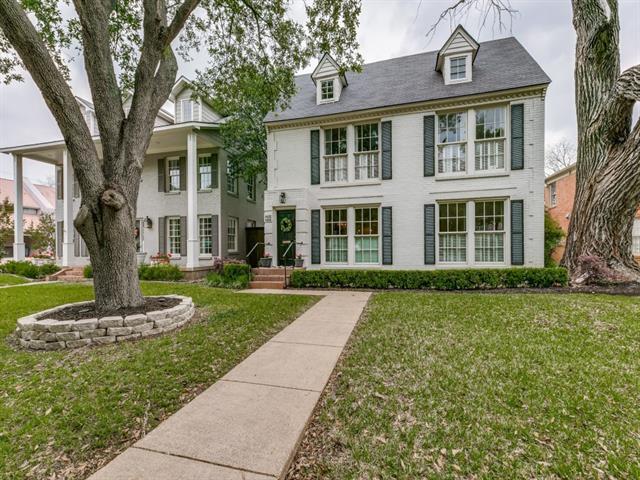4432 Glenwick Lane Includes:
Remarks: A perfect opportunity to make your own single-family dwelling in the highly sought after Highland Park ISD. It is zoned to Bradfield Elementary and steps from Germany Park. The first floor underwent a stunning renovation in 2014, showcasing meticulous attention to detail and exquisite craftsmanship. One of the highlights is the living room fireplace, which now boasts a beautiful hand-carved white marble surround and mantle. The kitchen is undoubtedly a chef's dream with its luxuriously sized and elegant Calacatta marble-top island, an abundance of custom cabinetry and high-end appliances including double ovens and gas cooktop. The downstairs primary en-suite bedroom was updated w wonderful marble surfaces, dual sinks and spacious walk-in closet. The upstairs unit features a 2 bedroom floor plan and is currently being used for additional bedrooms and space to the downstairs unit. This home is a duplex. Units can be leased separately providing 2 sources of income for investors. Directions: From university and preston: head west of university; turn north (right) on lomo alto; turn east (right) on glenwick. |
| Bedrooms | 3 | |
| Baths | 4 | |
| Year Built | 1938 | |
| Lot Size | Less Than .5 Acre | |
| Garage | 2 Car Garage | |
| Property Type | University Park Single Family | |
| Listing Status | Active | |
| Listed By | Laurie Welch, Allie Beth Allman & Assoc. | |
| Listing Price | $1,895,000 | |
| Schools: | ||
| Elem School | Bradfield | |
| Middle School | Highland Park | |
| High School | Highland Park | |
| District | Highland Park | |
| Intermediate School | McCulloch | |
| Bedrooms | 3 | |
| Baths | 4 | |
| Year Built | 1938 | |
| Lot Size | Less Than .5 Acre | |
| Garage | 2 Car Garage | |
| Property Type | University Park Single Family | |
| Listing Status | Active | |
| Listed By | Laurie Welch, Allie Beth Allman & Assoc. | |
| Listing Price | $1,895,000 | |
| Schools: | ||
| Elem School | Bradfield | |
| Middle School | Highland Park | |
| High School | Highland Park | |
| District | Highland Park | |
| Intermediate School | McCulloch | |
4432 Glenwick Lane Includes:
Remarks: A perfect opportunity to make your own single-family dwelling in the highly sought after Highland Park ISD. It is zoned to Bradfield Elementary and steps from Germany Park. The first floor underwent a stunning renovation in 2014, showcasing meticulous attention to detail and exquisite craftsmanship. One of the highlights is the living room fireplace, which now boasts a beautiful hand-carved white marble surround and mantle. The kitchen is undoubtedly a chef's dream with its luxuriously sized and elegant Calacatta marble-top island, an abundance of custom cabinetry and high-end appliances including double ovens and gas cooktop. The downstairs primary en-suite bedroom was updated w wonderful marble surfaces, dual sinks and spacious walk-in closet. The upstairs unit features a 2 bedroom floor plan and is currently being used for additional bedrooms and space to the downstairs unit. This home is a duplex. Units can be leased separately providing 2 sources of income for investors. Directions: From university and preston: head west of university; turn north (right) on lomo alto; turn east (right) on glenwick. |
| Additional Photos: | |||
 |
 |
 |
 |
 |
 |
 |
 |
NTREIS does not attempt to independently verify the currency, completeness, accuracy or authenticity of data contained herein.
Accordingly, the data is provided on an 'as is, as available' basis. Last Updated: 05-02-2024