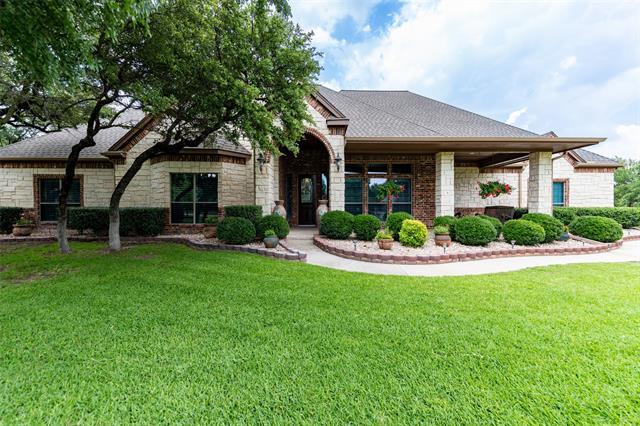5200 Arbor Mill Drive Includes:
Remarks: Serene setting on just over 1 Ac. Features 4-3-3 with sparkling pool, covered patio and guest quarters. Barn with workout room, shop and room for boat, trailer and extra vehicles. Hardwood floors and split bedrooms with one finished out as home office. Master closet includes tornado shelter safe room with plenty of extra room. Separate Guest quarters features bedroom, living, kitchen and bath. Perfect as In-Law suite with own covered patio, Well boasts 2500 G tank for extra water supply. Beautiful finish out in a rustic look with beautiful hardwood floors throughout. Pool view from primary bedroom and family room. See documents in transaction desk for more info and upgrades. Directions: 820 to silver creek road left on confederate pky; first right on billings and left on arbor mill; property on right. |
| Bedrooms | 4 | |
| Baths | 4 | |
| Year Built | 2006 | |
| Lot Size | 1 to < 3 Acres | |
| Garage | 3 Car Garage | |
| HOA Dues | $150 Annually | |
| Property Type | Fort Worth Single Family | |
| Listing Status | Active | |
| Listed By | David Folsom, eXp Realty, LLC | |
| Listing Price | $1,175,000 | |
| Schools: | ||
| Elem School | Eagle Heights | |
| High School | Azle | |
| District | Azle | |
| Bedrooms | 4 | |
| Baths | 4 | |
| Year Built | 2006 | |
| Lot Size | 1 to < 3 Acres | |
| Garage | 3 Car Garage | |
| HOA Dues | $150 Annually | |
| Property Type | Fort Worth Single Family | |
| Listing Status | Active | |
| Listed By | David Folsom, eXp Realty, LLC | |
| Listing Price | $1,175,000 | |
| Schools: | ||
| Elem School | Eagle Heights | |
| High School | Azle | |
| District | Azle | |
5200 Arbor Mill Drive Includes:
Remarks: Serene setting on just over 1 Ac. Features 4-3-3 with sparkling pool, covered patio and guest quarters. Barn with workout room, shop and room for boat, trailer and extra vehicles. Hardwood floors and split bedrooms with one finished out as home office. Master closet includes tornado shelter safe room with plenty of extra room. Separate Guest quarters features bedroom, living, kitchen and bath. Perfect as In-Law suite with own covered patio, Well boasts 2500 G tank for extra water supply. Beautiful finish out in a rustic look with beautiful hardwood floors throughout. Pool view from primary bedroom and family room. See documents in transaction desk for more info and upgrades. Directions: 820 to silver creek road left on confederate pky; first right on billings and left on arbor mill; property on right. |
| Additional Photos: | |||
 |
 |
 |
 |
 |
 |
 |
 |
NTREIS does not attempt to independently verify the currency, completeness, accuracy or authenticity of data contained herein.
Accordingly, the data is provided on an 'as is, as available' basis. Last Updated: 05-02-2024