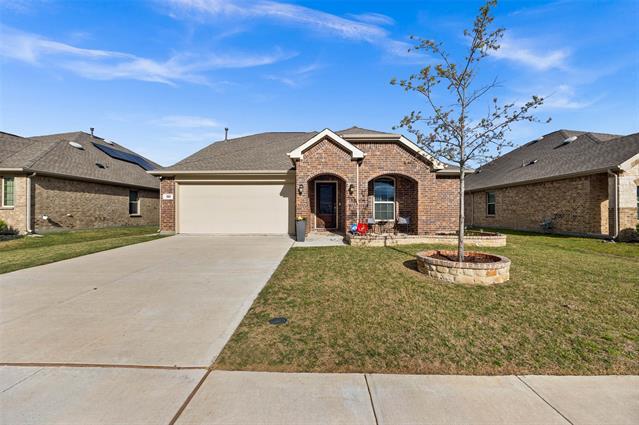133 Cedar Canyon Drive Includes:
Remarks: One step inside this beauty and you'll think you've walked into a STUNNING MODEL HOME! This immaculate, upgraded 4-bedroom, 2.5 bathroom home is perfect for entertaining or enjoying quality time with your family. The main level showcases all 4 bedrooms DOWNSTAIRS. The gourmet kitchen is a chef's delight, with newly custom painted cabinets, equipped with premium fingerprint resistant stainless steel appliances, new dishwasher, sleek quartz countertops, and a stylish center island. Primary suite and pantry feature California Closets (over $16k investment)! Other upgrades include laminate wood flooring, custom paint, wainscoting, custom light fixtures and more! Conveniently located in a desirable neighborhood, this home offers easy access to 75, schools, shopping, and dining. Don't miss your chance to see this one! Schedule your showing today! |
| Bedrooms | 4 | |
| Baths | 3 | |
| Year Built | 2019 | |
| Lot Size | Less Than .5 Acre | |
| Garage | 2 Car Garage | |
| HOA Dues | $695 Annually | |
| Property Type | Anna Single Family | |
| Listing Status | Active | |
| Listed By | Millie Rodriguez, Phillips Realty Group & Assoc | |
| Listing Price | $439,000 | |
| Schools: | ||
| Elem School | Joe K Bryant | |
| Middle School | Anna | |
| High School | Anna | |
| District | Anna | |
| Bedrooms | 4 | |
| Baths | 3 | |
| Year Built | 2019 | |
| Lot Size | Less Than .5 Acre | |
| Garage | 2 Car Garage | |
| HOA Dues | $695 Annually | |
| Property Type | Anna Single Family | |
| Listing Status | Active | |
| Listed By | Millie Rodriguez, Phillips Realty Group & Assoc | |
| Listing Price | $439,000 | |
| Schools: | ||
| Elem School | Joe K Bryant | |
| Middle School | Anna | |
| High School | Anna | |
| District | Anna | |
133 Cedar Canyon Drive Includes:
Remarks: One step inside this beauty and you'll think you've walked into a STUNNING MODEL HOME! This immaculate, upgraded 4-bedroom, 2.5 bathroom home is perfect for entertaining or enjoying quality time with your family. The main level showcases all 4 bedrooms DOWNSTAIRS. The gourmet kitchen is a chef's delight, with newly custom painted cabinets, equipped with premium fingerprint resistant stainless steel appliances, new dishwasher, sleek quartz countertops, and a stylish center island. Primary suite and pantry feature California Closets (over $16k investment)! Other upgrades include laminate wood flooring, custom paint, wainscoting, custom light fixtures and more! Conveniently located in a desirable neighborhood, this home offers easy access to 75, schools, shopping, and dining. Don't miss your chance to see this one! Schedule your showing today! |
| Additional Photos: | |||
 |
 |
 |
 |
 |
 |
 |
 |
NTREIS does not attempt to independently verify the currency, completeness, accuracy or authenticity of data contained herein.
Accordingly, the data is provided on an 'as is, as available' basis. Last Updated: 05-02-2024