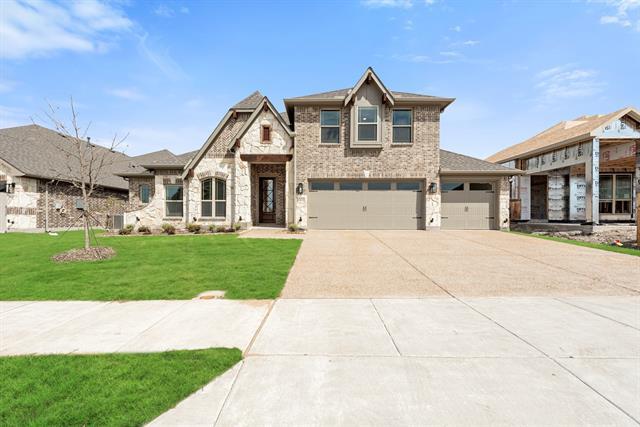1009 Pecan Glen Drive Includes:
Remarks: Bloomfield's popular Carolina IV plan completely finished & ready for YOU! From the moment you pull up, you'll feel like this home was custom built - with cedar accent details, 3-car garage, modern black coach lights, and an 8' Mahogany front door this beautiful brick & stone two-story really shines! The upgrades to the exterior don't end there, with gutters, lighting, and an extended covered patio in the backyard! Elegant & timeless color palette inside the home is a mix of fashionable rustic stained wood, natural whites, and continued modern matte black fixtures. Cabinet upgrades in every room by the addition of uppers in the Laundry Room, premium kitchen layout, and long pulls installed throughout. Primary Suite has a massive shower & sitting area for an at-home retreat! 2 more bdrms downstairs, along with a Study & Formal Dining Room. Upstairs holds a Game Room, Media Room, full bath & huge Bdrm 4. Much more to see, come tour every day of the week! Directions: From 121, turn on mckinney street (tx 5), then left on legacy ranch drive, then left on river trail; the model property is located at 2312 river trail. |
| Bedrooms | 4 | |
| Baths | 3 | |
| Year Built | 2024 | |
| Lot Size | Less Than .5 Acre | |
| Garage | 3 Car Garage | |
| HOA Dues | $700 Annually | |
| Property Type | Melissa Single Family (New) | |
| Listing Status | Active | |
| Listed By | Marsha Ashlock, Visions Realty & Investments | |
| Listing Price | 649,856 | |
| Schools: | ||
| Elem School | Willow Wood | |
| Middle School | Melissa | |
| High School | Melissa | |
| District | Melissa | |
| Bedrooms | 4 | |
| Baths | 3 | |
| Year Built | 2024 | |
| Lot Size | Less Than .5 Acre | |
| Garage | 3 Car Garage | |
| HOA Dues | $700 Annually | |
| Property Type | Melissa Single Family (New) | |
| Listing Status | Active | |
| Listed By | Marsha Ashlock, Visions Realty & Investments | |
| Listing Price | $649,856 | |
| Schools: | ||
| Elem School | Willow Wood | |
| Middle School | Melissa | |
| High School | Melissa | |
| District | Melissa | |
1009 Pecan Glen Drive Includes:
Remarks: Bloomfield's popular Carolina IV plan completely finished & ready for YOU! From the moment you pull up, you'll feel like this home was custom built - with cedar accent details, 3-car garage, modern black coach lights, and an 8' Mahogany front door this beautiful brick & stone two-story really shines! The upgrades to the exterior don't end there, with gutters, lighting, and an extended covered patio in the backyard! Elegant & timeless color palette inside the home is a mix of fashionable rustic stained wood, natural whites, and continued modern matte black fixtures. Cabinet upgrades in every room by the addition of uppers in the Laundry Room, premium kitchen layout, and long pulls installed throughout. Primary Suite has a massive shower & sitting area for an at-home retreat! 2 more bdrms downstairs, along with a Study & Formal Dining Room. Upstairs holds a Game Room, Media Room, full bath & huge Bdrm 4. Much more to see, come tour every day of the week! Directions: From 121, turn on mckinney street (tx 5), then left on legacy ranch drive, then left on river trail; the model property is located at 2312 river trail. |
| Additional Photos: | |||
 |
 |
 |
 |
 |
 |
 |
 |
NTREIS does not attempt to independently verify the currency, completeness, accuracy or authenticity of data contained herein.
Accordingly, the data is provided on an 'as is, as available' basis. Last Updated: 05-13-2024