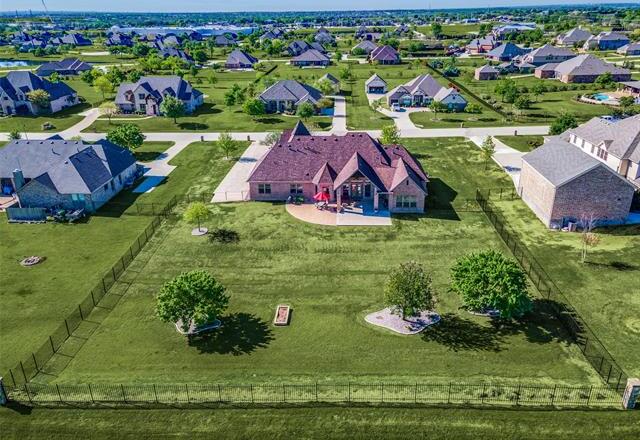117 Las Colinas Trail Includes:
Remarks: This gorgeous custom home on a lush acre in a highly sought-after gated neighborhood offers the best of both worlds! Close to schools, restaurants and shopping, but only a short stroll to ponds and green space. Custom millwork, plantation shutters, dramatic ceiling treatments and solid-core 8' doors throughout make this home special. And with an office, media room, game room, and 4 bedrooms there's plenty of room for privacy while the vast open-concept family room and kitchen create the ultimate space for friends, family and entertaining. Outside is a huge covered patio and yard with room for a pool or workshop. Other bonuses are a low tax rate of 1.349, and this home is exempt from PID fees. Recent upgrades include 3 HVAC units and new dishwasher installed in 2022; a new roof, gutters and exterior painted in 2021; and 2, 50 gallon hot-water heaters installed in 2020. Directions: Gps is accurate, however the community is gated and other than during open home times, a code is required to enter; please contact your realtor or the listing agent, darien orr, at 940 231 5204 to schedule a showing. |
| Bedrooms | 4 | |
| Baths | 4 | |
| Year Built | 2008 | |
| Lot Size | 1 to < 3 Acres | |
| Garage | 3 Car Garage | |
| HOA Dues | $1050 Annually | |
| Property Type | Cross Roads Single Family | |
| Listing Status | Active | |
| Listed By | Darien Orr, Ebby Halliday, REALTORS | |
| Listing Price | $839,900 | |
| Schools: | ||
| Elem School | Providence | |
| Middle School | Navo | |
| High School | Denton | |
| District | Denton | |
| Bedrooms | 4 | |
| Baths | 4 | |
| Year Built | 2008 | |
| Lot Size | 1 to < 3 Acres | |
| Garage | 3 Car Garage | |
| HOA Dues | $1050 Annually | |
| Property Type | Cross Roads Single Family | |
| Listing Status | Active | |
| Listed By | Darien Orr, Ebby Halliday, REALTORS | |
| Listing Price | $839,900 | |
| Schools: | ||
| Elem School | Providence | |
| Middle School | Navo | |
| High School | Denton | |
| District | Denton | |
117 Las Colinas Trail Includes:
Remarks: This gorgeous custom home on a lush acre in a highly sought-after gated neighborhood offers the best of both worlds! Close to schools, restaurants and shopping, but only a short stroll to ponds and green space. Custom millwork, plantation shutters, dramatic ceiling treatments and solid-core 8' doors throughout make this home special. And with an office, media room, game room, and 4 bedrooms there's plenty of room for privacy while the vast open-concept family room and kitchen create the ultimate space for friends, family and entertaining. Outside is a huge covered patio and yard with room for a pool or workshop. Other bonuses are a low tax rate of 1.349, and this home is exempt from PID fees. Recent upgrades include 3 HVAC units and new dishwasher installed in 2022; a new roof, gutters and exterior painted in 2021; and 2, 50 gallon hot-water heaters installed in 2020. Directions: Gps is accurate, however the community is gated and other than during open home times, a code is required to enter; please contact your realtor or the listing agent, darien orr, at 940 231 5204 to schedule a showing. |
| Additional Photos: | |||
 |
 |
 |
 |
 |
 |
 |
 |
NTREIS does not attempt to independently verify the currency, completeness, accuracy or authenticity of data contained herein.
Accordingly, the data is provided on an 'as is, as available' basis. Last Updated: 04-30-2024