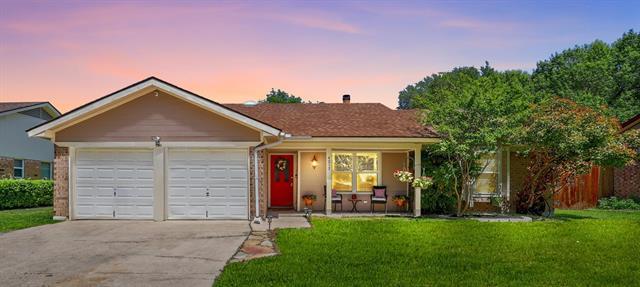4017 Chestnut Street Includes:
Remarks: Introducing a captivating gem nestled within Keller ISD! Charming curb appeal! Step inside to discover an inviting open living area, adorned w-soaring vaulted ceilings that create an atmosphere of warmth. A wood-burning fireplace stands as the focal point, beckoning you to unwind in its cozy embrace. Seamlessly connected, the kitchen & dining spaces offer an ideal setting for gatherings & culinary delights, ensuring every meal becomes a cherished memory. Generously proportioned bedrooms providing serene retreats for rest. Venture further to uncover a bonus space, which would make a perfect study, within a partially converted garage, offering endless possibilities for customization to suit your lifestyle needs. Upstairs Private Bedroom. All bedrooms have walk in closets! Expansive backyard w-ample space for gatherings under the covered patio! Conveniently situated near parks, trails, schools, a golf course, and an array of dining & shopping options, every convenience is within reach. Directions: From 35w exit western center boulevard and head east, left on bayberry drive, right on chestnut street; the house will be on the left. |
| Bedrooms | 4 | |
| Baths | 2 | |
| Year Built | 1978 | |
| Lot Size | Less Than .5 Acre | |
| Garage | 1 Car Garage | |
| Property Type | Fort Worth Single Family | |
| Listing Status | Contract Accepted | |
| Listed By | Michael Hershenberg, Real | |
| Listing Price | $299,000 | |
| Schools: | ||
| Elem School | Parkview | |
| Middle School | Fossil Hill | |
| High School | Fossil Ridge | |
| District | Keller | |
| Bedrooms | 4 | |
| Baths | 2 | |
| Year Built | 1978 | |
| Lot Size | Less Than .5 Acre | |
| Garage | 1 Car Garage | |
| Property Type | Fort Worth Single Family | |
| Listing Status | Contract Accepted | |
| Listed By | Michael Hershenberg, Real | |
| Listing Price | $299,000 | |
| Schools: | ||
| Elem School | Parkview | |
| Middle School | Fossil Hill | |
| High School | Fossil Ridge | |
| District | Keller | |
4017 Chestnut Street Includes:
Remarks: Introducing a captivating gem nestled within Keller ISD! Charming curb appeal! Step inside to discover an inviting open living area, adorned w-soaring vaulted ceilings that create an atmosphere of warmth. A wood-burning fireplace stands as the focal point, beckoning you to unwind in its cozy embrace. Seamlessly connected, the kitchen & dining spaces offer an ideal setting for gatherings & culinary delights, ensuring every meal becomes a cherished memory. Generously proportioned bedrooms providing serene retreats for rest. Venture further to uncover a bonus space, which would make a perfect study, within a partially converted garage, offering endless possibilities for customization to suit your lifestyle needs. Upstairs Private Bedroom. All bedrooms have walk in closets! Expansive backyard w-ample space for gatherings under the covered patio! Conveniently situated near parks, trails, schools, a golf course, and an array of dining & shopping options, every convenience is within reach. Directions: From 35w exit western center boulevard and head east, left on bayberry drive, right on chestnut street; the house will be on the left. |
| Additional Photos: | |||
 |
 |
 |
 |
 |
 |
 |
 |
NTREIS does not attempt to independently verify the currency, completeness, accuracy or authenticity of data contained herein.
Accordingly, the data is provided on an 'as is, as available' basis. Last Updated: 05-02-2024