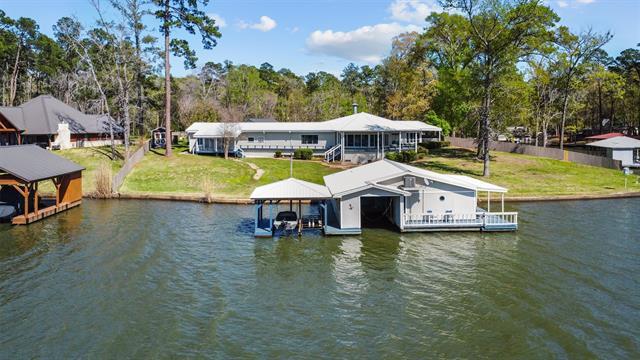2105 Cardinal Circle Includes:
Remarks: Panoramic lake views are the star of the show at this home! The living area was built with these views in mind, featuring entire walls of windows overlooking Lake Jacksonville. In the colder months you can cozy up by the fireplace in the living room, or in warmer months step outside onto the massive deck and enjoy the view. Multiple options for living spaces and bedrooms give you the flexibility to make this home fit your needs. Mother-in-law suite has kitchenette, living area, bedroom, private bathroom, and it's own entrance and parking spot. Additional guest quarters can be found in the boathouse. Make this your home and start enjoying lake living now! Directions: South to jacksonville; right on highway 79; left on south; pineda; left on lakeshore; right on cardinal circle; look for sign at driveway entrance on left side of cul de sac. |
| Bedrooms | 5 | |
| Baths | 5 | |
| Year Built | 1970 | |
| Lot Size | 1 to < 3 Acres | |
| Property Type | Jacksonville Single Family | |
| Listing Status | Active | |
| Listed By | Brad Newberry, Newberry Real Estate | |
| Listing Price | $1,100,000 | |
| Schools: | ||
| Elem School | West Side | |
| Middle School | Jacksonville | |
| High School | Jacksonville | |
| District | Jacksonville | |
| Bedrooms | 5 | |
| Baths | 5 | |
| Year Built | 1970 | |
| Lot Size | 1 to < 3 Acres | |
| Property Type | Jacksonville Single Family | |
| Listing Status | Active | |
| Listed By | Brad Newberry, Newberry Real Estate | |
| Listing Price | $1,100,000 | |
| Schools: | ||
| Elem School | West Side | |
| Middle School | Jacksonville | |
| High School | Jacksonville | |
| District | Jacksonville | |
2105 Cardinal Circle Includes:
Remarks: Panoramic lake views are the star of the show at this home! The living area was built with these views in mind, featuring entire walls of windows overlooking Lake Jacksonville. In the colder months you can cozy up by the fireplace in the living room, or in warmer months step outside onto the massive deck and enjoy the view. Multiple options for living spaces and bedrooms give you the flexibility to make this home fit your needs. Mother-in-law suite has kitchenette, living area, bedroom, private bathroom, and it's own entrance and parking spot. Additional guest quarters can be found in the boathouse. Make this your home and start enjoying lake living now! Directions: South to jacksonville; right on highway 79; left on south; pineda; left on lakeshore; right on cardinal circle; look for sign at driveway entrance on left side of cul de sac. |
| Additional Photos: | |||
 |
 |
 |
 |
 |
 |
 |
 |
NTREIS does not attempt to independently verify the currency, completeness, accuracy or authenticity of data contained herein.
Accordingly, the data is provided on an 'as is, as available' basis. Last Updated: 04-30-2024