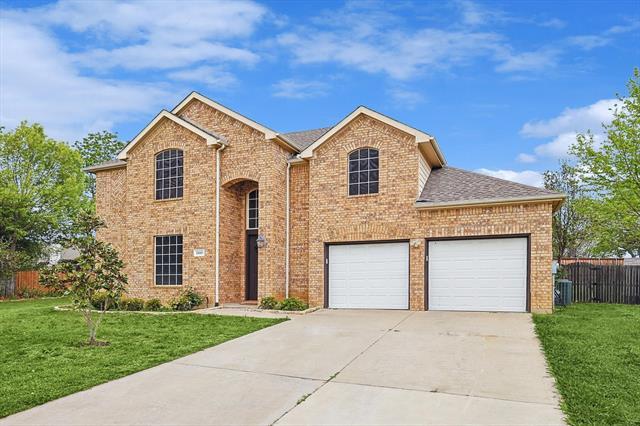2601 Valencia Lane Includes:
Remarks: Four bedroom 2 story home at the end of the Cul-d-sac with a large private backyard, a small 8X8 Tuff Shed, and a 23 X 10 rear patio! Wood flooring throughout with ceramic tiled kitchen, breakfast area, and bathrooms, the primary bedroom is down with a large walk in closet, separate garden tub and shower, and hi-lo vanity. 3 generous bedrooms up with a game room, each bedroom features ceiling fans and step in closets. Spacious kitchen has 42 inch cabinets, granite counter tops and island, and a pantry. Front living area could be a home office or formal living, laundry room is downstairs and accommodates a gas or electric dryer. Solar Screens and Sprinkler System. Wind River Estates has a community pool, a walking and jogging trail that leads to the community lake, and has easy access to I-35E, shopping and restaurants, UNT, TWU! Directions: West on wind river to right on widgeon lane, left on valencia lane; end of cul d sac. |
| Bedrooms | 4 | |
| Baths | 3 | |
| Year Built | 2002 | |
| Lot Size | Less Than .5 Acre | |
| Garage | 2 Car Garage | |
| HOA Dues | $344 Semi-Annual | |
| Property Type | Denton Single Family | |
| Listing Status | Active | |
| Listed By | Brian Cassens, RE/MAX Cross Country | |
| Listing Price | 475,000 | |
| Schools: | ||
| Elem School | Houston | |
| Middle School | Mcmath | |
| High School | Denton | |
| District | Denton | |
| Bedrooms | 4 | |
| Baths | 3 | |
| Year Built | 2002 | |
| Lot Size | Less Than .5 Acre | |
| Garage | 2 Car Garage | |
| HOA Dues | $344 Semi-Annual | |
| Property Type | Denton Single Family | |
| Listing Status | Active | |
| Listed By | Brian Cassens, RE/MAX Cross Country | |
| Listing Price | $475,000 | |
| Schools: | ||
| Elem School | Houston | |
| Middle School | Mcmath | |
| High School | Denton | |
| District | Denton | |
2601 Valencia Lane Includes:
Remarks: Four bedroom 2 story home at the end of the Cul-d-sac with a large private backyard, a small 8X8 Tuff Shed, and a 23 X 10 rear patio! Wood flooring throughout with ceramic tiled kitchen, breakfast area, and bathrooms, the primary bedroom is down with a large walk in closet, separate garden tub and shower, and hi-lo vanity. 3 generous bedrooms up with a game room, each bedroom features ceiling fans and step in closets. Spacious kitchen has 42 inch cabinets, granite counter tops and island, and a pantry. Front living area could be a home office or formal living, laundry room is downstairs and accommodates a gas or electric dryer. Solar Screens and Sprinkler System. Wind River Estates has a community pool, a walking and jogging trail that leads to the community lake, and has easy access to I-35E, shopping and restaurants, UNT, TWU! Directions: West on wind river to right on widgeon lane, left on valencia lane; end of cul d sac. |
| Additional Photos: | |||
 |
 |
 |
 |
 |
 |
 |
 |
NTREIS does not attempt to independently verify the currency, completeness, accuracy or authenticity of data contained herein.
Accordingly, the data is provided on an 'as is, as available' basis. Last Updated: 05-04-2024