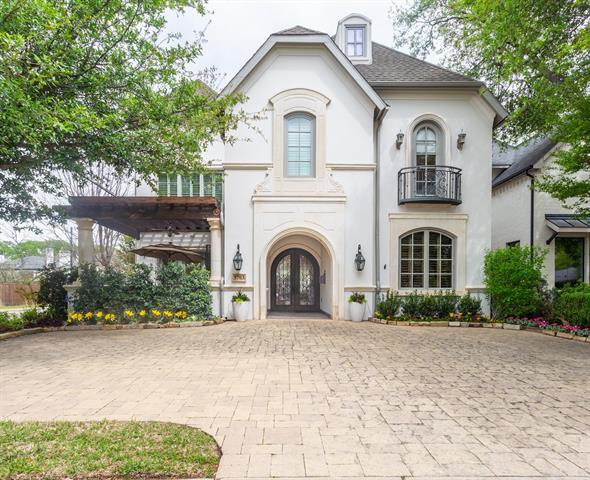5703 Stanford Avenue Includes:
Remarks: Fabulous custom-built home in Devonshire features an open floor plan ideal for everyday living & entertaining. Walking distance to Inwood Village, this 4-bedroom home offers high ceilings, hardwood floors, natural light & ELEVATOR. Covered front porch & gated outdoor patio welcomes you to the light-filled entry, flanked by dining room & ADA accessible downstairs bedroom (which could also be used as an office.) Chef's kitchen w island, Sub Zero & Wolf appliances, butler's & walk-in pantry & stone counters opens to breakfast room & den. Oversized utility room off the kitchen. Two-story Great Room has built-ins, fireplace, private bar, & large wall of windows with views of landscaped courtyard. Upstairs includes 2 primary suites & 1 additional bedroom, each w plentiful closets & baths. Oversized 2-car garage + a 3rd gated & covered parking spot which can be additional patio in the courtyard. This low-maintenance home is a great value in one of the most desirable neighborhoods in Dallas. Directions: Off devonshire, between lovers and northwest highway; east on stanford, property on north side of street. |
| Bedrooms | 4 | |
| Baths | 5 | |
| Year Built | 2007 | |
| Lot Size | Less Than .5 Acre | |
| Garage | 2 Car Garage | |
| Property Type | Dallas Single Family | |
| Listing Status | Contract Accepted | |
| Listed By | Sharon Quist, Dave Perry Miller Real Estate | |
| Listing Price | $1,999,000 | |
| Schools: | ||
| Elem School | Polk | |
| Middle School | Medrano | |
| High School | Jefferson | |
| District | Dallas | |
| Bedrooms | 4 | |
| Baths | 5 | |
| Year Built | 2007 | |
| Lot Size | Less Than .5 Acre | |
| Garage | 2 Car Garage | |
| Property Type | Dallas Single Family | |
| Listing Status | Contract Accepted | |
| Listed By | Sharon Quist, Dave Perry Miller Real Estate | |
| Listing Price | $1,999,000 | |
| Schools: | ||
| Elem School | Polk | |
| Middle School | Medrano | |
| High School | Jefferson | |
| District | Dallas | |
5703 Stanford Avenue Includes:
Remarks: Fabulous custom-built home in Devonshire features an open floor plan ideal for everyday living & entertaining. Walking distance to Inwood Village, this 4-bedroom home offers high ceilings, hardwood floors, natural light & ELEVATOR. Covered front porch & gated outdoor patio welcomes you to the light-filled entry, flanked by dining room & ADA accessible downstairs bedroom (which could also be used as an office.) Chef's kitchen w island, Sub Zero & Wolf appliances, butler's & walk-in pantry & stone counters opens to breakfast room & den. Oversized utility room off the kitchen. Two-story Great Room has built-ins, fireplace, private bar, & large wall of windows with views of landscaped courtyard. Upstairs includes 2 primary suites & 1 additional bedroom, each w plentiful closets & baths. Oversized 2-car garage + a 3rd gated & covered parking spot which can be additional patio in the courtyard. This low-maintenance home is a great value in one of the most desirable neighborhoods in Dallas. Directions: Off devonshire, between lovers and northwest highway; east on stanford, property on north side of street. |
| Additional Photos: | |||
 |
 |
 |
 |
 |
 |
 |
 |
NTREIS does not attempt to independently verify the currency, completeness, accuracy or authenticity of data contained herein.
Accordingly, the data is provided on an 'as is, as available' basis. Last Updated: 05-04-2024