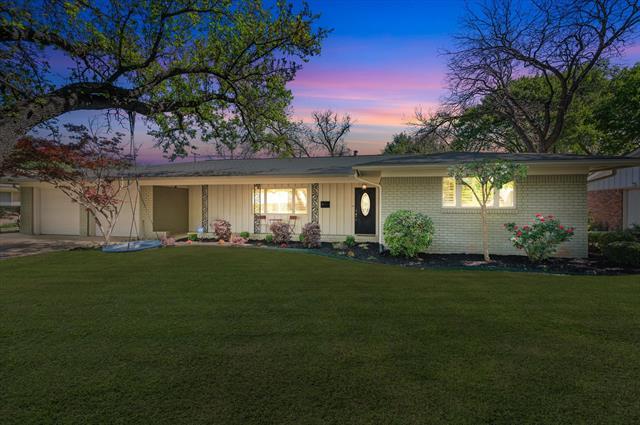4228 Whitfield Avenue Includes:
Remarks: Welcome to this beautiful, MOVE-IN READY single story home that is zoned for the highly coveted Overton Park Elementary School! Convenience is key in this prime location with easy access to major highways, downtown Fort Worth, The Shops at Clearfork, Benbrook Lake & more! As you step foot through the front door into the first living room and dining room area, you are greeted by a decorative wallpaper accent wall that is a focal point of the space. The heart of the home lies in its open-concept kitchen, where culinary delights come to life against a backdrop of white painted cabinets, a double oven and sleek granite countertops. Venture outdoors and discover the private, spacious backyard enclosed by lush greenery and is enhanced by a large covered patio! A built-in seating area beckons for cozy evenings around a firepit which offers the perfect spot to unwind or enjoy gathering with friends. Updated bathrooms, plantation shutters, hardwood floors & updated lighting seal the deal! Directions: From 820 s:183 west, merge onto 820 south, exit 121 south, take interstate 35w south, take twenty west, exit right onto grandbury road, right onto inverness avenue, left onto whitfield avenue. |
| Bedrooms | 3 | |
| Baths | 2 | |
| Year Built | 1957 | |
| Lot Size | Less Than .5 Acre | |
| Garage | 2 Car Garage | |
| Property Type | Fort Worth Single Family | |
| Listing Status | Contract Accepted | |
| Listed By | Laurie Wall, The Wall Team Realty Assoc | |
| Listing Price | $515,000 | |
| Schools: | ||
| Elem School | Overton Park | |
| Middle School | Mclean | |
| High School | Paschal | |
| District | Fort Worth | |
| Bedrooms | 3 | |
| Baths | 2 | |
| Year Built | 1957 | |
| Lot Size | Less Than .5 Acre | |
| Garage | 2 Car Garage | |
| Property Type | Fort Worth Single Family | |
| Listing Status | Contract Accepted | |
| Listed By | Laurie Wall, The Wall Team Realty Assoc | |
| Listing Price | $515,000 | |
| Schools: | ||
| Elem School | Overton Park | |
| Middle School | Mclean | |
| High School | Paschal | |
| District | Fort Worth | |
4228 Whitfield Avenue Includes:
Remarks: Welcome to this beautiful, MOVE-IN READY single story home that is zoned for the highly coveted Overton Park Elementary School! Convenience is key in this prime location with easy access to major highways, downtown Fort Worth, The Shops at Clearfork, Benbrook Lake & more! As you step foot through the front door into the first living room and dining room area, you are greeted by a decorative wallpaper accent wall that is a focal point of the space. The heart of the home lies in its open-concept kitchen, where culinary delights come to life against a backdrop of white painted cabinets, a double oven and sleek granite countertops. Venture outdoors and discover the private, spacious backyard enclosed by lush greenery and is enhanced by a large covered patio! A built-in seating area beckons for cozy evenings around a firepit which offers the perfect spot to unwind or enjoy gathering with friends. Updated bathrooms, plantation shutters, hardwood floors & updated lighting seal the deal! Directions: From 820 s:183 west, merge onto 820 south, exit 121 south, take interstate 35w south, take twenty west, exit right onto grandbury road, right onto inverness avenue, left onto whitfield avenue. |
| Additional Photos: | |||
 |
 |
 |
 |
 |
 |
 |
 |
NTREIS does not attempt to independently verify the currency, completeness, accuracy or authenticity of data contained herein.
Accordingly, the data is provided on an 'as is, as available' basis. Last Updated: 05-01-2024