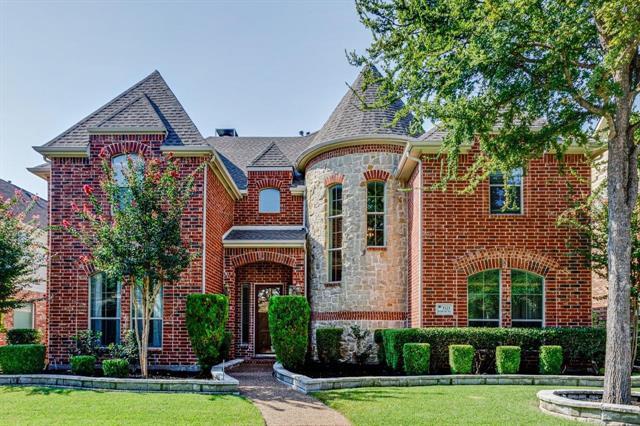1121 Waterford Way Includes:
Remarks: Back on the market, no fault of the owners or home. Stunner in Waterford Crossing with recent upgrades in 2023 that include a new roof, gutters, exterior trim paint, garage door. Move in ready with charming interior accents, high ceilings and warm paint colors. Gourmet kitchen is a cook's dream with SS appliances, large kitchen island, granite counter tops, butler's pantry, walk-in pantry and lots of cabinet space. Seller's upgraded the 6 burner cooktop to gas and recently upgraded the double ovens. Family room is open to the kitchen and boast a gorgeous stone fireplace with custom book shelves surrounding. Downstairs primary bedroom has a sitting area and a private bathroom with separate tub and shower and a large walk-in closet. A secondary bedroom which the seller's converted into a home office is also down. Upstairs has 3 bedrooms, 2 bathrooms and a media room which is perfect for family movie nights. Community pool and trails are walking distance from home and close to highways. |
| Bedrooms | 5 | |
| Baths | 4 | |
| Year Built | 2004 | |
| Lot Size | Less Than .5 Acre | |
| Garage | 2 Car Garage | |
| HOA Dues | $600 Semi-Annual | |
| Property Type | Allen Single Family | |
| Listing Status | Contract Accepted | |
| Listed By | Lisa Kaplan, Keller Williams Central | |
| Listing Price | $780,000 | |
| Schools: | ||
| Elem School | Kerr | |
| Middle School | Ereckson | |
| High School | Allen | |
| District | Allen | |
| Bedrooms | 5 | |
| Baths | 4 | |
| Year Built | 2004 | |
| Lot Size | Less Than .5 Acre | |
| Garage | 2 Car Garage | |
| HOA Dues | $600 Semi-Annual | |
| Property Type | Allen Single Family | |
| Listing Status | Contract Accepted | |
| Listed By | Lisa Kaplan, Keller Williams Central | |
| Listing Price | $780,000 | |
| Schools: | ||
| Elem School | Kerr | |
| Middle School | Ereckson | |
| High School | Allen | |
| District | Allen | |
1121 Waterford Way Includes:
Remarks: Back on the market, no fault of the owners or home. Stunner in Waterford Crossing with recent upgrades in 2023 that include a new roof, gutters, exterior trim paint, garage door. Move in ready with charming interior accents, high ceilings and warm paint colors. Gourmet kitchen is a cook's dream with SS appliances, large kitchen island, granite counter tops, butler's pantry, walk-in pantry and lots of cabinet space. Seller's upgraded the 6 burner cooktop to gas and recently upgraded the double ovens. Family room is open to the kitchen and boast a gorgeous stone fireplace with custom book shelves surrounding. Downstairs primary bedroom has a sitting area and a private bathroom with separate tub and shower and a large walk-in closet. A secondary bedroom which the seller's converted into a home office is also down. Upstairs has 3 bedrooms, 2 bathrooms and a media room which is perfect for family movie nights. Community pool and trails are walking distance from home and close to highways. |
| Additional Photos: | |||
 |
 |
 |
 |
 |
 |
 |
 |
NTREIS does not attempt to independently verify the currency, completeness, accuracy or authenticity of data contained herein.
Accordingly, the data is provided on an 'as is, as available' basis. Last Updated: 05-01-2024