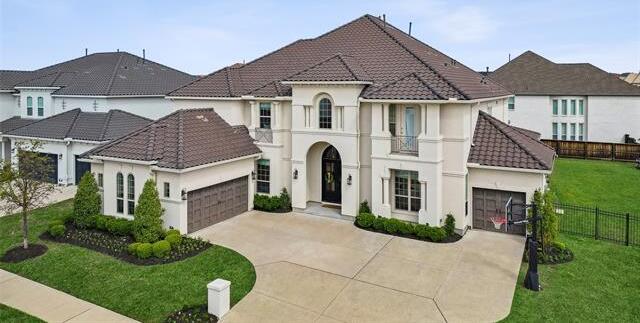6936 Flatcatcher Drive Includes:
Remarks: Gorgeous home in desirable Phillips Creek Ranch! Inspired by designs from Caitlin Wilson Design and Serena & Lily, this home includes innumerable upgrades including designer wallpaper throughout, floor-to-ceiling paneling, 140+ canned lights, 10 wired speaker zones (Sonos), 16+ wired camera, 4 wired wifi access points, two primary suites, coffered ceilings, floor-to-ceiling marble fireplace. Over $25K in designer chandeliers, pictures lights and pendents. Glass sliding doors off the breakfast room and living open to the spacious outdoor patio. Gourmet kitchen (SS appliances, sub zero, built-in ice maker). Second floor game room, media room with 165” media + projector. Primary bedroom with sitting area, luxury primary bathroom, and his-her closets. Expansive yard provides ample space for custom pool and entertainment. Directions: Head north on main street (423), turn right on del webb boulevard, turn left on flatcatcher drive; property is on the right. |
| Bedrooms | 5 | |
| Baths | 6 | |
| Year Built | 2019 | |
| Lot Size | Less Than .5 Acre | |
| Garage | 3 Car Garage | |
| HOA Dues | $205 Monthly | |
| Property Type | Frisco Single Family | |
| Listing Status | Active | |
| Listed By | Jeannie Anderson, Compass RE Texas, LLC | |
| Listing Price | $2,299,500 | |
| Schools: | ||
| Elem School | Nichols | |
| Middle School | Pearson | |
| High School | Reedy | |
| District | Frisco | |
| Bedrooms | 5 | |
| Baths | 6 | |
| Year Built | 2019 | |
| Lot Size | Less Than .5 Acre | |
| Garage | 3 Car Garage | |
| HOA Dues | $205 Monthly | |
| Property Type | Frisco Single Family | |
| Listing Status | Active | |
| Listed By | Jeannie Anderson, Compass RE Texas, LLC | |
| Listing Price | $2,299,500 | |
| Schools: | ||
| Elem School | Nichols | |
| Middle School | Pearson | |
| High School | Reedy | |
| District | Frisco | |
6936 Flatcatcher Drive Includes:
Remarks: Gorgeous home in desirable Phillips Creek Ranch! Inspired by designs from Caitlin Wilson Design and Serena & Lily, this home includes innumerable upgrades including designer wallpaper throughout, floor-to-ceiling paneling, 140+ canned lights, 10 wired speaker zones (Sonos), 16+ wired camera, 4 wired wifi access points, two primary suites, coffered ceilings, floor-to-ceiling marble fireplace. Over $25K in designer chandeliers, pictures lights and pendents. Glass sliding doors off the breakfast room and living open to the spacious outdoor patio. Gourmet kitchen (SS appliances, sub zero, built-in ice maker). Second floor game room, media room with 165” media + projector. Primary bedroom with sitting area, luxury primary bathroom, and his-her closets. Expansive yard provides ample space for custom pool and entertainment. Directions: Head north on main street (423), turn right on del webb boulevard, turn left on flatcatcher drive; property is on the right. |
| Additional Photos: | |||
 |
 |
 |
 |
 |
 |
 |
 |
NTREIS does not attempt to independently verify the currency, completeness, accuracy or authenticity of data contained herein.
Accordingly, the data is provided on an 'as is, as available' basis. Last Updated: 05-02-2024