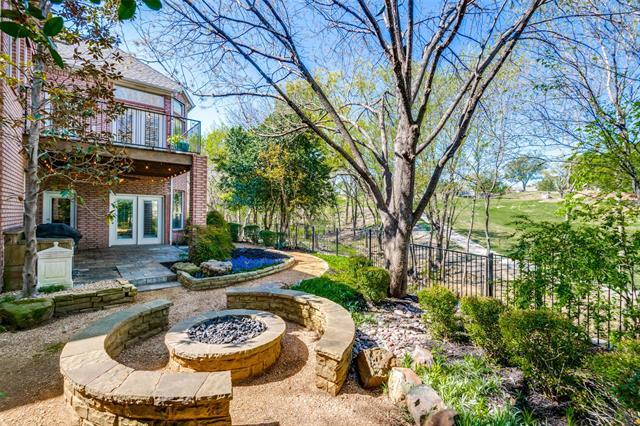2909 Greenhill Drive Includes:
Remarks: **4-21 Open House Cancelled** Experience unparalleled luxury living and stunning vistas of the 17th green in The Hills of Prestonwood! Light and bright open floor plan with large windows that flood every room with natural light, exquisite hand-scraped hardwoods, plantation shutters, and 8' solid doors. Main level includes spacious living + 2 dining, Primary suite with spa-like ensuite, soaking tub, frameless shower & custom closet, large balcony off LR with fairway views, 2nd bdrm with full bath+office. Chef's kitchen with granite countertops, SS appliances, double ovens & induction cooktop. Downstairs large guest suite, Game room + HUGE media room & storage rm. Walk out to your large covered patio & courtyard with xeriscape landscaping, fire pit, and benches to enjoy the most stunning sunsets! Thermostatic valves in all showers, instant hot water in the primary suite, ridge vents & attic radiant barrier. Located near the Clubs of Prestonwood clubhouse and Arbor Hills Nature Preserve! |
| Bedrooms | 3 | |
| Baths | 3 | |
| Year Built | 1996 | |
| Lot Size | Less Than .5 Acre | |
| Garage | 2 Car Garage | |
| HOA Dues | $550 Annually | |
| Property Type | Plano Single Family | |
| Listing Status | Contract Accepted | |
| Listed By | Amanda Glass, Coldwell Banker Realty Plano | |
| Listing Price | $950,000 | |
| Schools: | ||
| Elem School | Homestead | |
| Middle School | Arbor Creek | |
| High School | Hebron | |
| District | Lewisville | |
| Bedrooms | 3 | |
| Baths | 3 | |
| Year Built | 1996 | |
| Lot Size | Less Than .5 Acre | |
| Garage | 2 Car Garage | |
| HOA Dues | $550 Annually | |
| Property Type | Plano Single Family | |
| Listing Status | Contract Accepted | |
| Listed By | Amanda Glass, Coldwell Banker Realty Plano | |
| Listing Price | $950,000 | |
| Schools: | ||
| Elem School | Homestead | |
| Middle School | Arbor Creek | |
| High School | Hebron | |
| District | Lewisville | |
2909 Greenhill Drive Includes:
Remarks: **4-21 Open House Cancelled** Experience unparalleled luxury living and stunning vistas of the 17th green in The Hills of Prestonwood! Light and bright open floor plan with large windows that flood every room with natural light, exquisite hand-scraped hardwoods, plantation shutters, and 8' solid doors. Main level includes spacious living + 2 dining, Primary suite with spa-like ensuite, soaking tub, frameless shower & custom closet, large balcony off LR with fairway views, 2nd bdrm with full bath+office. Chef's kitchen with granite countertops, SS appliances, double ovens & induction cooktop. Downstairs large guest suite, Game room + HUGE media room & storage rm. Walk out to your large covered patio & courtyard with xeriscape landscaping, fire pit, and benches to enjoy the most stunning sunsets! Thermostatic valves in all showers, instant hot water in the primary suite, ridge vents & attic radiant barrier. Located near the Clubs of Prestonwood clubhouse and Arbor Hills Nature Preserve! |
| Additional Photos: | |||
 |
 |
 |
 |
 |
 |
 |
 |
NTREIS does not attempt to independently verify the currency, completeness, accuracy or authenticity of data contained herein.
Accordingly, the data is provided on an 'as is, as available' basis. Last Updated: 05-01-2024