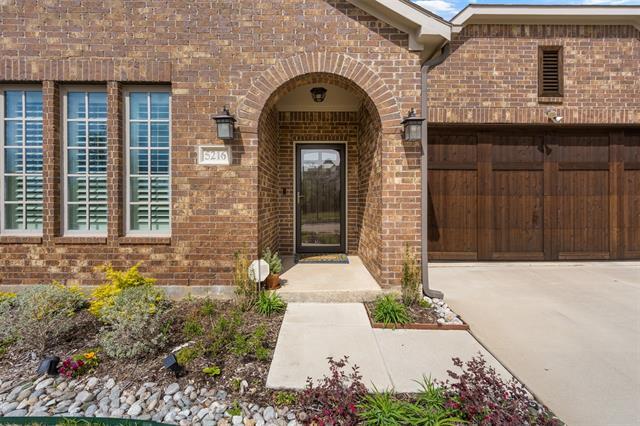5216 Scott Road Includes:
Remarks: Custom home in the gated neighborhood of River Heights - directly access to the Trinity Trails! This almost 2,500 SF, 3 bedroom home features 2.5 bathrooms and a spacious office. The entry way has beautiful wood floors that carry into the living room, which is open to the kitchen area. Enjoy a evening in while watching TV and cozy up to the fireplace in your spacious living room. The oversized kitchen has stunning granite counter tops, new appliances and an oversized island. The seller has installed new plantation shutters throughout, new lighting features, new paint and custom wall coverings. The primary bedroom is located on the 1st floor and features tile flooring and plantation shutters. The spa-inspired primary bathroom features a tall double vanity, large walk-in closet and oversized shower. All finishes have a contemporary flair. The guest bedrooms are split and feature new carpet and ample closet space. The backyard is an oasis featuring a covered patio and an extended patio. |
| Bedrooms | 3 | |
| Baths | 3 | |
| Year Built | 2017 | |
| Lot Size | Less Than .5 Acre | |
| HOA Dues | $675 Semi-Annual | |
| Property Type | Fort Worth Single Family | |
| Listing Status | Active Under Contract | |
| Listed By | Alana Long, Williams Trew Real Estate | |
| Listing Price | $685,000 | |
| Schools: | ||
| Elem School | Castleberry | |
| Middle School | Marsh | |
| High School | Castleberry | |
| District | Castleberry | |
| Bedrooms | 3 | |
| Baths | 3 | |
| Year Built | 2017 | |
| Lot Size | Less Than .5 Acre | |
| HOA Dues | $675 Semi-Annual | |
| Property Type | Fort Worth Single Family | |
| Listing Status | Active Under Contract | |
| Listed By | Alana Long, Williams Trew Real Estate | |
| Listing Price | $685,000 | |
| Schools: | ||
| Elem School | Castleberry | |
| Middle School | Marsh | |
| High School | Castleberry | |
| District | Castleberry | |
5216 Scott Road Includes:
Remarks: Custom home in the gated neighborhood of River Heights - directly access to the Trinity Trails! This almost 2,500 SF, 3 bedroom home features 2.5 bathrooms and a spacious office. The entry way has beautiful wood floors that carry into the living room, which is open to the kitchen area. Enjoy a evening in while watching TV and cozy up to the fireplace in your spacious living room. The oversized kitchen has stunning granite counter tops, new appliances and an oversized island. The seller has installed new plantation shutters throughout, new lighting features, new paint and custom wall coverings. The primary bedroom is located on the 1st floor and features tile flooring and plantation shutters. The spa-inspired primary bathroom features a tall double vanity, large walk-in closet and oversized shower. All finishes have a contemporary flair. The guest bedrooms are split and feature new carpet and ample closet space. The backyard is an oasis featuring a covered patio and an extended patio. |
| Additional Photos: | |||
 |
 |
 |
 |
 |
 |
 |
 |
NTREIS does not attempt to independently verify the currency, completeness, accuracy or authenticity of data contained herein.
Accordingly, the data is provided on an 'as is, as available' basis. Last Updated: 04-30-2024