3313 Dogwood Trail Includes:
Remarks: Welcome to this amazing custom model home located in Rowlett's sought after Westwood Estates. A stone walkway guides you to front entry with a sitting area on front porch & a front patio area. This home features plantation shutters in formals & front rooms. Double stacked crown molding throughout! Hardwood flooring welcomes guests and extends into the den which is accented with gas log fireplace, custom double stacked mantle & built-ins. Enjoy the large open kitchen with granite counter tops, a breakfast bar & 42 cabinets. Refrigerator will convey with the property! New carpets in all bedrooms and the entire house has been repainted! Owner's suite is separated from the other bedrooms for ultimate privacy and the en suite bathroom has dual vanities, a large garden tub and a separate shower. The oversized walk in closet has floor-to-ceiling clothing rods and custom shelving for your shoes. Enjoy family fun in the huge backyard with a new privacy fence and fire pit. Welcome home! |
| Bedrooms | 4 | |
| Baths | 3 | |
| Year Built | 1991 | |
| Lot Size | Less Than .5 Acre | |
| Garage | 2 Car Garage | |
| Property Type | Rowlett Single Family | |
| Listing Status | Contract Accepted | |
| Listed By | Shae Hill, JPAR - Rockwall | |
| Listing Price | $465,000 | |
| Schools: | ||
| District | Garland | |
| Bedrooms | 4 | |
| Baths | 3 | |
| Year Built | 1991 | |
| Lot Size | Less Than .5 Acre | |
| Garage | 2 Car Garage | |
| Property Type | Rowlett Single Family | |
| Listing Status | Contract Accepted | |
| Listed By | Shae Hill, JPAR - Rockwall | |
| Listing Price | $465,000 | |
| Schools: | ||
| District | Garland | |
3313 Dogwood Trail Includes:
Remarks: Welcome to this amazing custom model home located in Rowlett's sought after Westwood Estates. A stone walkway guides you to front entry with a sitting area on front porch & a front patio area. This home features plantation shutters in formals & front rooms. Double stacked crown molding throughout! Hardwood flooring welcomes guests and extends into the den which is accented with gas log fireplace, custom double stacked mantle & built-ins. Enjoy the large open kitchen with granite counter tops, a breakfast bar & 42 cabinets. Refrigerator will convey with the property! New carpets in all bedrooms and the entire house has been repainted! Owner's suite is separated from the other bedrooms for ultimate privacy and the en suite bathroom has dual vanities, a large garden tub and a separate shower. The oversized walk in closet has floor-to-ceiling clothing rods and custom shelving for your shoes. Enjoy family fun in the huge backyard with a new privacy fence and fire pit. Welcome home! |
| Additional Photos: | |||
 |
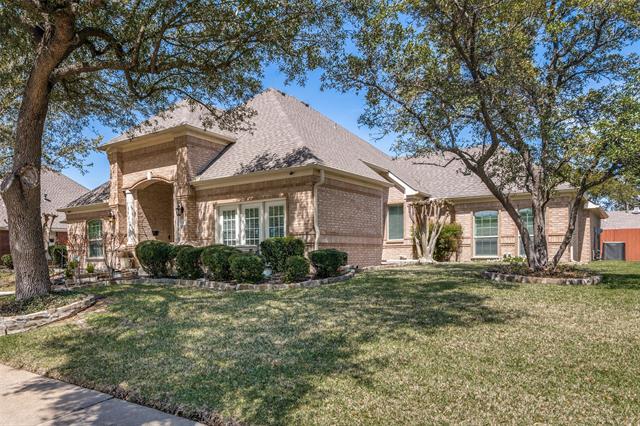 |
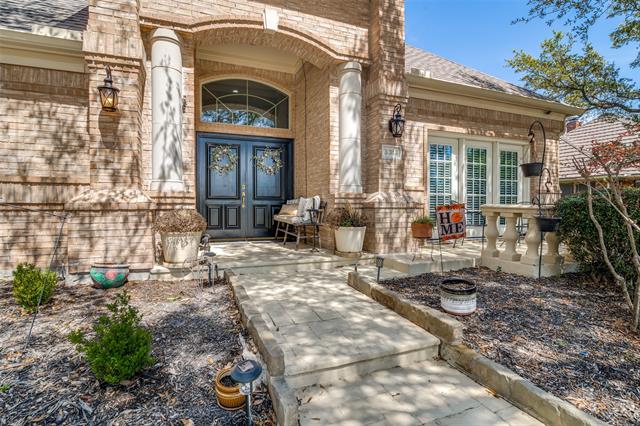 |
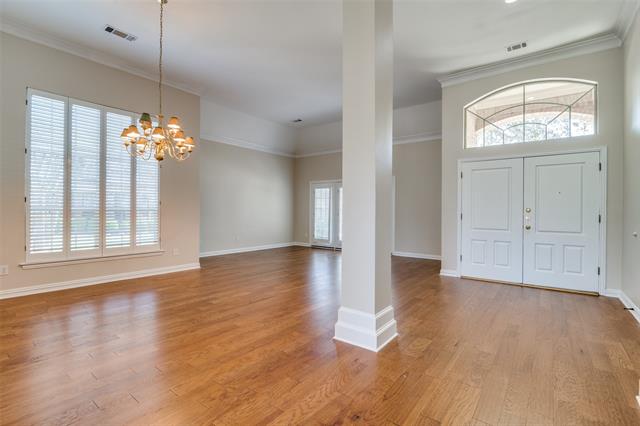 |
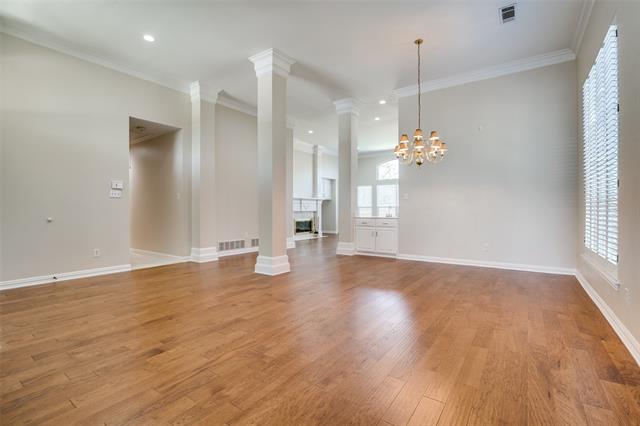 |
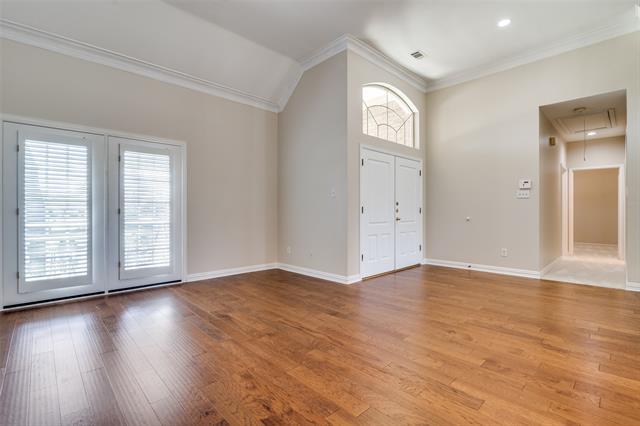 |
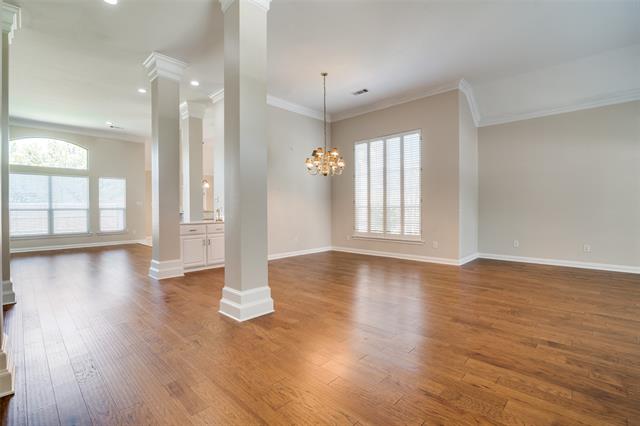 |
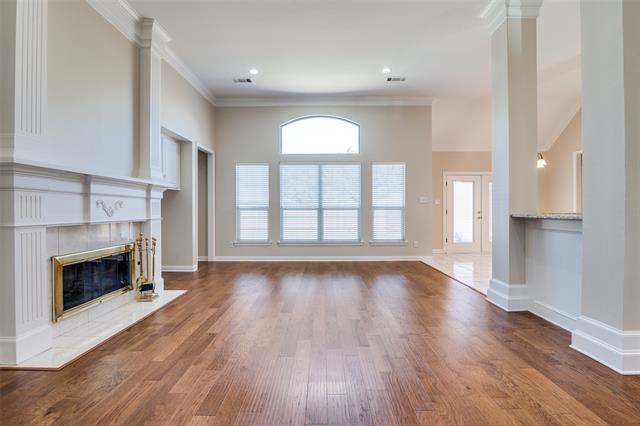 |
NTREIS does not attempt to independently verify the currency, completeness, accuracy or authenticity of data contained herein.
Accordingly, the data is provided on an 'as is, as available' basis. Last Updated: 04-29-2024