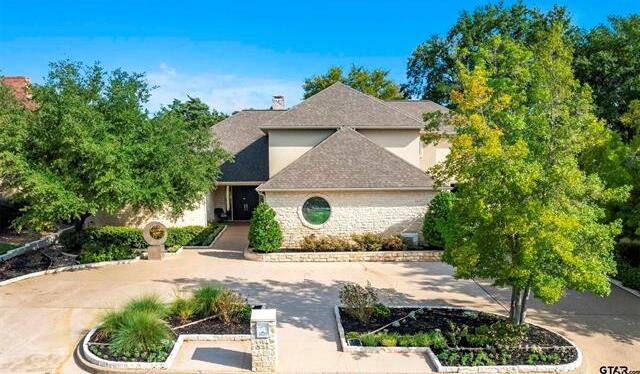1409 Brandywine Drive Includes:
Remarks: Welcome to 1409 Brandywine, a stunning 4-bed, 3-bath home along Hollytree's 18th hole! Soaring ceilings and expansive windows provide breathtaking golf course views. The living area seamlessly connects to the kitchen with granite countertops, Wolf cooktop, twin Sub-Zero refrigerators, and a sizable island. The primary suite features a tray ceiling, patio access, and an en-suite bathroom with a walk-in shower and dual vanities. A secluded courtyard and downstairs bedroom offer versatile spaces. Upstairs, find a bonus room with a wet bar, an ELEVATOR, and two bedrooms connected by a jack-and-jill bathroom. Abundant storage, a cooled 3-car garage with workshop, and amenities like a 45kw generator make this home perfect for you! Directions: Head east on grande from sixty nine; left into hollytree, hollytree drive; right on brandywine; siy on right. |
| Bedrooms | 4 | |
| Baths | 3 | |
| Year Built | 1999 | |
| Lot Size | Less Than .5 Acre | |
| Garage | 3 Car Garage | |
| HOA Dues | $475 Seasonal | |
| Property Type | Tyler Single Family | |
| Listing Status | Active Under Contract | |
| Listed By | David Kurtz, Dwell Realty | |
| Listing Price | $750,000 | |
| Schools: | ||
| Elem School | Rice | |
| Middle School | Three Lakes | |
| High School | Tyler Legacy | |
| District | Tyler | |
| Bedrooms | 4 | |
| Baths | 3 | |
| Year Built | 1999 | |
| Lot Size | Less Than .5 Acre | |
| Garage | 3 Car Garage | |
| HOA Dues | $475 Seasonal | |
| Property Type | Tyler Single Family | |
| Listing Status | Active Under Contract | |
| Listed By | David Kurtz, Dwell Realty | |
| Listing Price | $750,000 | |
| Schools: | ||
| Elem School | Rice | |
| Middle School | Three Lakes | |
| High School | Tyler Legacy | |
| District | Tyler | |
1409 Brandywine Drive Includes:
Remarks: Welcome to 1409 Brandywine, a stunning 4-bed, 3-bath home along Hollytree's 18th hole! Soaring ceilings and expansive windows provide breathtaking golf course views. The living area seamlessly connects to the kitchen with granite countertops, Wolf cooktop, twin Sub-Zero refrigerators, and a sizable island. The primary suite features a tray ceiling, patio access, and an en-suite bathroom with a walk-in shower and dual vanities. A secluded courtyard and downstairs bedroom offer versatile spaces. Upstairs, find a bonus room with a wet bar, an ELEVATOR, and two bedrooms connected by a jack-and-jill bathroom. Abundant storage, a cooled 3-car garage with workshop, and amenities like a 45kw generator make this home perfect for you! Directions: Head east on grande from sixty nine; left into hollytree, hollytree drive; right on brandywine; siy on right. |
| Additional Photos: | |||
 |
 |
 |
 |
 |
 |
 |
 |
NTREIS does not attempt to independently verify the currency, completeness, accuracy or authenticity of data contained herein.
Accordingly, the data is provided on an 'as is, as available' basis. Last Updated: 04-30-2024