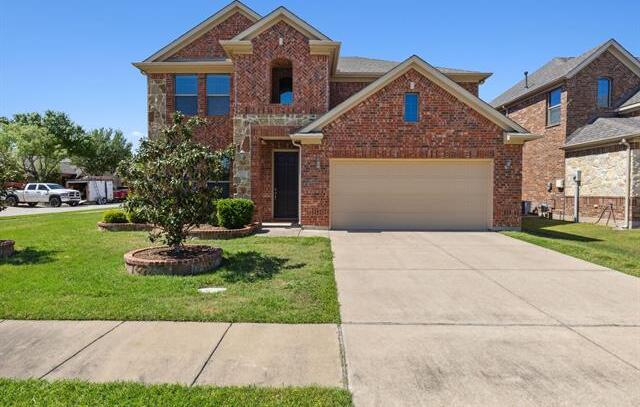719 Cedarview Drive Includes:
Remarks: Multiple offers; Highest and best Monday at 5pm. NEED SPACE? Look no further. This 4 bedroom home is situated on a corner lot with nice curb appeal. Be greeted by the inviting entry with high ceilings & neutral tones throughout. Gorgeous wood floors and tile in the downstairs area. Enjoy the functional kitchen with gas cooktop, granite, stainless steel appliances & LG island that opens to the living room and creates a perfect setting for entertaining. The wall of windows showcases the outdoor space with Pergola and extended patio plus landscape and vegetable beds ready for your green thumb & personal touches. Retreat to the 1st floor primary suite with spacious bath boasting dual sinks, separate shower & tub + a LARGE walk-in closet. Upstairs find 3 additional bedrooms, a versatile game room, and a cozy office or homework station with built-ins, offering the perfect setting for productivity & relaxation. The bonus room makes a great studio or use for more storage. Convenient location. Directions: From george bush, south on brand road, right on naaman forest; left on cedarview; the property is on the right at the end of the street. |
| Bedrooms | 4 | |
| Baths | 3 | |
| Year Built | 2012 | |
| Lot Size | Less Than .5 Acre | |
| Garage | 2 Car Garage | |
| HOA Dues | $805 Annually | |
| Property Type | Garland Single Family | |
| Listing Status | Contract Accepted | |
| Listed By | Rockie Marvel, Keller Williams Central | |
| Listing Price | $499,000 | |
| Schools: | ||
| District | Garland | |
| Bedrooms | 4 | |
| Baths | 3 | |
| Year Built | 2012 | |
| Lot Size | Less Than .5 Acre | |
| Garage | 2 Car Garage | |
| HOA Dues | $805 Annually | |
| Property Type | Garland Single Family | |
| Listing Status | Contract Accepted | |
| Listed By | Rockie Marvel, Keller Williams Central | |
| Listing Price | $499,000 | |
| Schools: | ||
| District | Garland | |
719 Cedarview Drive Includes:
Remarks: Multiple offers; Highest and best Monday at 5pm. NEED SPACE? Look no further. This 4 bedroom home is situated on a corner lot with nice curb appeal. Be greeted by the inviting entry with high ceilings & neutral tones throughout. Gorgeous wood floors and tile in the downstairs area. Enjoy the functional kitchen with gas cooktop, granite, stainless steel appliances & LG island that opens to the living room and creates a perfect setting for entertaining. The wall of windows showcases the outdoor space with Pergola and extended patio plus landscape and vegetable beds ready for your green thumb & personal touches. Retreat to the 1st floor primary suite with spacious bath boasting dual sinks, separate shower & tub + a LARGE walk-in closet. Upstairs find 3 additional bedrooms, a versatile game room, and a cozy office or homework station with built-ins, offering the perfect setting for productivity & relaxation. The bonus room makes a great studio or use for more storage. Convenient location. Directions: From george bush, south on brand road, right on naaman forest; left on cedarview; the property is on the right at the end of the street. |
| Additional Photos: | |||
 |
 |
 |
 |
 |
 |
 |
 |
NTREIS does not attempt to independently verify the currency, completeness, accuracy or authenticity of data contained herein.
Accordingly, the data is provided on an 'as is, as available' basis. Last Updated: 05-01-2024