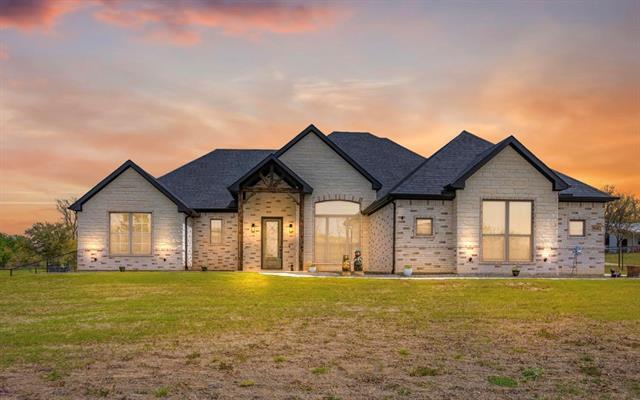1048 Horizon Trace Drive Includes:
Remarks: Seller offering up to $5000 toward buyer closing costs or rate buydown at closing. Welcome to this charming 3-bedroom, 2.5-bathroom home nestled on a spacious acre in a tranquil small Texas town. With a perfect blend of privacy and convenience, this property offers easy access to city amenities while providing a peaceful retreat. The interior boasts three generously sized bedrooms, providing ample space for relaxation and rest. The primary suite features an ensuite bathroom for added convenience. The open-concept living area is perfect for entertaining guests, with a seamless flow between the living room, dining area, and kitchen. The kitchen is equipped with modern appliances and offers plenty of storage space. Step outside onto the covered patio, where you can enjoy the serene surroundings. The low-maintenance yard allows you to spend more time savoring the beauty of nature. Directions: From tx 199 turn onto jay bird lane, follow that to knob hill road take sharp right; take a left on jennings, then left on forest bluff; your first right is then horizon trace; follow road as it curves; property is on the right. |
| Bedrooms | 3 | |
| Baths | 3 | |
| Year Built | 2021 | |
| Lot Size | 1 to < 3 Acres | |
| Garage | 3 Car Garage | |
| Property Type | Azle Single Family | |
| Listing Status | Active | |
| Listed By | Kandy Hale Maberry, Williams Trew Real Estate | |
| Listing Price | $534,750 | |
| Schools: | ||
| Elem School | Reno | |
| Middle School | Springtown | |
| High School | Springtown | |
| District | Springtown | |
| Bedrooms | 3 | |
| Baths | 3 | |
| Year Built | 2021 | |
| Lot Size | 1 to < 3 Acres | |
| Garage | 3 Car Garage | |
| Property Type | Azle Single Family | |
| Listing Status | Active | |
| Listed By | Kandy Hale Maberry, Williams Trew Real Estate | |
| Listing Price | $534,750 | |
| Schools: | ||
| Elem School | Reno | |
| Middle School | Springtown | |
| High School | Springtown | |
| District | Springtown | |
1048 Horizon Trace Drive Includes:
Remarks: Seller offering up to $5000 toward buyer closing costs or rate buydown at closing. Welcome to this charming 3-bedroom, 2.5-bathroom home nestled on a spacious acre in a tranquil small Texas town. With a perfect blend of privacy and convenience, this property offers easy access to city amenities while providing a peaceful retreat. The interior boasts three generously sized bedrooms, providing ample space for relaxation and rest. The primary suite features an ensuite bathroom for added convenience. The open-concept living area is perfect for entertaining guests, with a seamless flow between the living room, dining area, and kitchen. The kitchen is equipped with modern appliances and offers plenty of storage space. Step outside onto the covered patio, where you can enjoy the serene surroundings. The low-maintenance yard allows you to spend more time savoring the beauty of nature. Directions: From tx 199 turn onto jay bird lane, follow that to knob hill road take sharp right; take a left on jennings, then left on forest bluff; your first right is then horizon trace; follow road as it curves; property is on the right. |
| Additional Photos: | |||
 |
 |
 |
 |
 |
 |
 |
 |
NTREIS does not attempt to independently verify the currency, completeness, accuracy or authenticity of data contained herein.
Accordingly, the data is provided on an 'as is, as available' basis. Last Updated: 04-30-2024