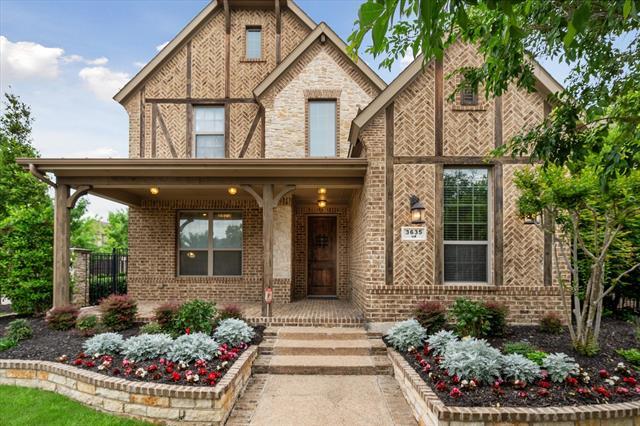3635 Plum Vista Place Includes:
Remarks: Beautiful 2 story home on large corner lot near the lake, park, and pool! This home boasts over 3,100 sq ft of living space, perfect for families or those who love to entertain. As you step inside, you're greeted by an abundance of natural light that floods the open concept living spaces. The spacious living room features soaring ceilings, sleek hardwood floors, & a cozy fireplace, creating an inviting ambiance for gatherings or relaxation. The gourmet kitchen boasts top-of-the-line stainless steel appliances, granite countertops, & ample cabinetry. The master suite offers a peaceful retreat at the end of the day featuring a spacious layout, a luxurious ensuite bathroom with a soaking tub, dual vanities, & a walk-in closet. 3 additional bedrooms provide plenty of space for family members or guests, each offering comfort & privacy. Conveniently located near parks, schools, shopping, and dining, this home offers the perfect combination of luxury & convenience. Directions: Take interstate thirty west and exit collins, take right at light, pass green oaks boulevard and viridian will be on your right. |
| Bedrooms | 4 | |
| Baths | 5 | |
| Year Built | 2015 | |
| Lot Size | Less Than .5 Acre | |
| Garage | 2 Car Garage | |
| HOA Dues | $294 Quarterly | |
| Property Type | Arlington Single Family | |
| Listing Status | Active Under Contract | |
| Listed By | Chelsea Campbell, Monument Realty | |
| Listing Price | $750,000 | |
| Schools: | ||
| Elem School | Viridian | |
| High School | Trinity | |
| District | Hurst Euless Bedford | |
| Bedrooms | 4 | |
| Baths | 5 | |
| Year Built | 2015 | |
| Lot Size | Less Than .5 Acre | |
| Garage | 2 Car Garage | |
| HOA Dues | $294 Quarterly | |
| Property Type | Arlington Single Family | |
| Listing Status | Active Under Contract | |
| Listed By | Chelsea Campbell, Monument Realty | |
| Listing Price | $750,000 | |
| Schools: | ||
| Elem School | Viridian | |
| High School | Trinity | |
| District | Hurst Euless Bedford | |
3635 Plum Vista Place Includes:
Remarks: Beautiful 2 story home on large corner lot near the lake, park, and pool! This home boasts over 3,100 sq ft of living space, perfect for families or those who love to entertain. As you step inside, you're greeted by an abundance of natural light that floods the open concept living spaces. The spacious living room features soaring ceilings, sleek hardwood floors, & a cozy fireplace, creating an inviting ambiance for gatherings or relaxation. The gourmet kitchen boasts top-of-the-line stainless steel appliances, granite countertops, & ample cabinetry. The master suite offers a peaceful retreat at the end of the day featuring a spacious layout, a luxurious ensuite bathroom with a soaking tub, dual vanities, & a walk-in closet. 3 additional bedrooms provide plenty of space for family members or guests, each offering comfort & privacy. Conveniently located near parks, schools, shopping, and dining, this home offers the perfect combination of luxury & convenience. Directions: Take interstate thirty west and exit collins, take right at light, pass green oaks boulevard and viridian will be on your right. |
| Additional Photos: | |||
 |
 |
 |
 |
 |
 |
 |
 |
NTREIS does not attempt to independently verify the currency, completeness, accuracy or authenticity of data contained herein.
Accordingly, the data is provided on an 'as is, as available' basis. Last Updated: 05-03-2024