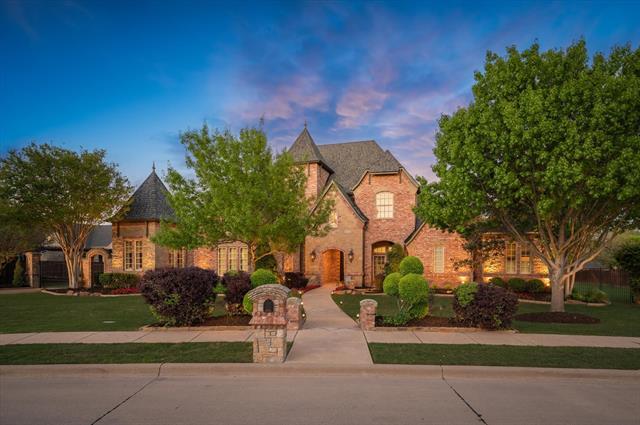6129 Theresa Lane Includes:
Remarks: Extensively updated custom-modern flair! Apprx 1 ac culdesac lot! 5 BR's with ensuite baths + half bath. The primary BR features a fireplc, and lux bath with marble floors, vanities & tiles + coffee bar w-fridge & 2 HUGE dream closets for the fashionista! 1st flr guest BR is split from primary. Executive study at entry with blt-ins. Wood flrs featured at main level + updated flr tiles in kitchen-baths. Dream kitch equipped w-quartz countertops, Thermador range, B-I fridge, 2 dishwashers & icemaker. Fam Rm w-cathedral ceiling & surr sound! Up: you will find a game rm w-french doors,media rm & 3 BRs with W-I closets. Formal dining boasts hi-end lighting + butlery area w-wine cooler+ wine room. Formal liv boast high ceilings,stacked windows overlooking massive bkyard w-east exposure for cooler evening enjoyment! Lush landscaping enhances the pool-spa & the large covd patio w-WBFP, grill & sink. Overszed 4 car garage! Roof replaced '23 *See Improvements & Features List & in supplements*. Directions: From 114 east, exit white chapel boulevard; at the roundabout, exit onto pleasant run road turn right onto shelton drive, then right onto theresa lane. |
| Bedrooms | 5 | |
| Baths | 6 | |
| Year Built | 2007 | |
| Lot Size | .5 to < 1 Acre | |
| Garage | 4 Car Garage | |
| HOA Dues | $1150 Annually | |
| Property Type | Colleyville Single Family | |
| Listing Status | Contract Accepted | |
| Listed By | Susan Mayer, Ebby Halliday, REALTORS | |
| Listing Price | $1,980,000 | |
| Schools: | ||
| Elem School | Colleyville | |
| Middle School | Colleyville | |
| High School | Grapevine | |
| District | Grapevine Colleyville | |
| Bedrooms | 5 | |
| Baths | 6 | |
| Year Built | 2007 | |
| Lot Size | .5 to < 1 Acre | |
| Garage | 4 Car Garage | |
| HOA Dues | $1150 Annually | |
| Property Type | Colleyville Single Family | |
| Listing Status | Contract Accepted | |
| Listed By | Susan Mayer, Ebby Halliday, REALTORS | |
| Listing Price | $1,980,000 | |
| Schools: | ||
| Elem School | Colleyville | |
| Middle School | Colleyville | |
| High School | Grapevine | |
| District | Grapevine Colleyville | |
6129 Theresa Lane Includes:
Remarks: Extensively updated custom-modern flair! Apprx 1 ac culdesac lot! 5 BR's with ensuite baths + half bath. The primary BR features a fireplc, and lux bath with marble floors, vanities & tiles + coffee bar w-fridge & 2 HUGE dream closets for the fashionista! 1st flr guest BR is split from primary. Executive study at entry with blt-ins. Wood flrs featured at main level + updated flr tiles in kitchen-baths. Dream kitch equipped w-quartz countertops, Thermador range, B-I fridge, 2 dishwashers & icemaker. Fam Rm w-cathedral ceiling & surr sound! Up: you will find a game rm w-french doors,media rm & 3 BRs with W-I closets. Formal dining boasts hi-end lighting + butlery area w-wine cooler+ wine room. Formal liv boast high ceilings,stacked windows overlooking massive bkyard w-east exposure for cooler evening enjoyment! Lush landscaping enhances the pool-spa & the large covd patio w-WBFP, grill & sink. Overszed 4 car garage! Roof replaced '23 *See Improvements & Features List & in supplements*. Directions: From 114 east, exit white chapel boulevard; at the roundabout, exit onto pleasant run road turn right onto shelton drive, then right onto theresa lane. |
| Additional Photos: | |||
 |
 |
 |
 |
 |
 |
 |
 |
NTREIS does not attempt to independently verify the currency, completeness, accuracy or authenticity of data contained herein.
Accordingly, the data is provided on an 'as is, as available' basis. Last Updated: 05-02-2024