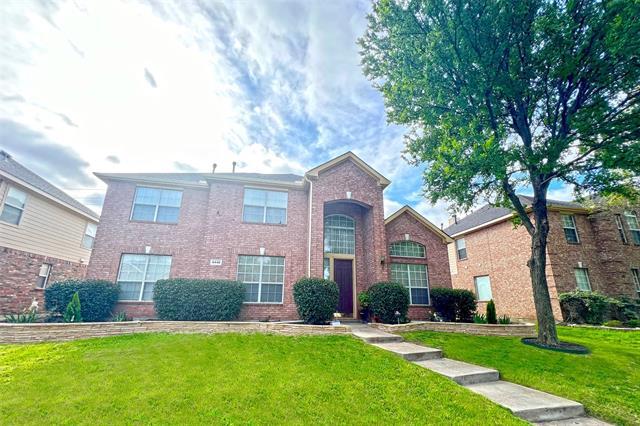4440 White Rock Lane Includes:
Remarks: Welcome Home! Beautiful, well maintained home in desirable Villages of White Rock Creek. Roof replaced June 2023. Recently installed radiant barrier & solar powered electric fans in attic to circulate hot air out. Central AC units recently replaced in 2022 & 2023. Water heater replaced 2022. Great floorplan, with formal dining area, sitting area that could be closed off for a home office or additional bedroom. Open living area with fireplace connects to spacious kitchen with another dining area. Full bathroom & 1 bedroom downstairs. Upstairs, the expansive primary bedroom suite awaits, featuring a luxurious bathroom and a large walk-in closet. 3 bedrooms, 2 full bathrooms, and a 2nd living room on the upper level. 2 car garage. Utility room with storage and room for full sized washer and dryer. HOA takes care of maintaining common areas, and also access to community pool, walking paths & playground. Multiple offers - Deadline for offers & Changes Mon at noon. |
| Bedrooms | 4 | |
| Baths | 3 | |
| Year Built | 2000 | |
| Lot Size | Less Than .5 Acre | |
| Garage | 2 Car Garage | |
| HOA Dues | $200 Quarterly | |
| Property Type | Plano Single Family | |
| Listing Status | Active | |
| Listed By | Mike Bryant, eXp Realty LLC | |
| Listing Price | $615,000 | |
| Schools: | ||
| Elem School | Borchardt | |
| Middle School | Fowler | |
| High School | Lebanon Trail | |
| District | Frisco | |
| Bedrooms | 4 | |
| Baths | 3 | |
| Year Built | 2000 | |
| Lot Size | Less Than .5 Acre | |
| Garage | 2 Car Garage | |
| HOA Dues | $200 Quarterly | |
| Property Type | Plano Single Family | |
| Listing Status | Active | |
| Listed By | Mike Bryant, eXp Realty LLC | |
| Listing Price | $615,000 | |
| Schools: | ||
| Elem School | Borchardt | |
| Middle School | Fowler | |
| High School | Lebanon Trail | |
| District | Frisco | |
4440 White Rock Lane Includes:
Remarks: Welcome Home! Beautiful, well maintained home in desirable Villages of White Rock Creek. Roof replaced June 2023. Recently installed radiant barrier & solar powered electric fans in attic to circulate hot air out. Central AC units recently replaced in 2022 & 2023. Water heater replaced 2022. Great floorplan, with formal dining area, sitting area that could be closed off for a home office or additional bedroom. Open living area with fireplace connects to spacious kitchen with another dining area. Full bathroom & 1 bedroom downstairs. Upstairs, the expansive primary bedroom suite awaits, featuring a luxurious bathroom and a large walk-in closet. 3 bedrooms, 2 full bathrooms, and a 2nd living room on the upper level. 2 car garage. Utility room with storage and room for full sized washer and dryer. HOA takes care of maintaining common areas, and also access to community pool, walking paths & playground. Multiple offers - Deadline for offers & Changes Mon at noon. |
| Additional Photos: | |||
 |
 |
 |
 |
 |
 |
 |
 |
NTREIS does not attempt to independently verify the currency, completeness, accuracy or authenticity of data contained herein.
Accordingly, the data is provided on an 'as is, as available' basis. Last Updated: 04-30-2024